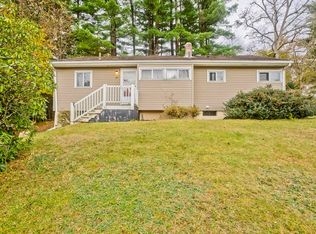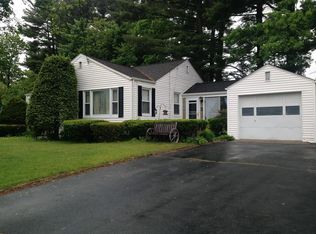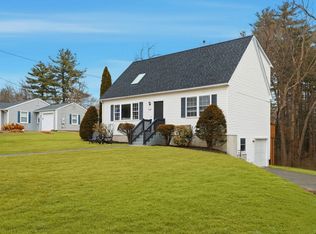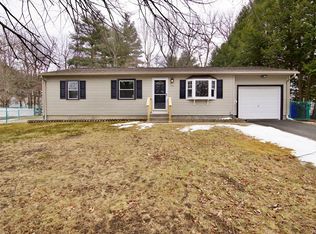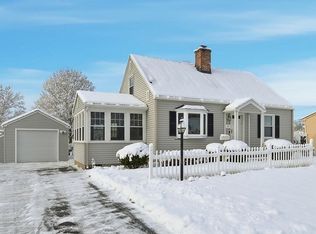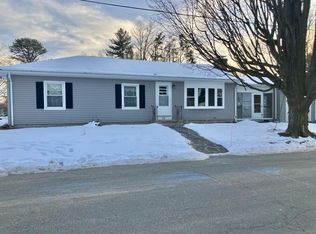Step into this inviting, well-maintained Ranch tucked just off South Branch Parkway in Sixteen Acres! Enjoy easy one-level living with a bright, open floor plan featuring a sun-filled living room with a picture window, a dining area with hardwood floors, and an updated 2016 kitchen with Corian countertops, tile flooring, and a center island. Three bedrooms with hardwood flooring and a refreshed full bath complete the main level. The partially finished basement offers excellent potential for added living space, storage, or hobbies—your choice. Outdoors, a partially fenced yard, patio, storage shed, stone wall accents, and a mature tree-lined backdrop provide charm and privacy. With central air, gas heat, and a newer water heater (2010), this home is a smart, comfortable, and move-in-ready option.
For sale
Price cut: $15K (1/2)
$315,000
37 Middlebrook Dr, Springfield, MA 01129
3beds
1,280sqft
Est.:
Single Family Residence
Built in 1954
10,498 Square Feet Lot
$316,600 Zestimate®
$246/sqft
$-- HOA
What's special
Stone wall accentsStorage shedMature tree-lined backdropCenter islandPicture windowPartially fenced yardCorian countertops
- 19 days |
- 1,100 |
- 40 |
Likely to sell faster than
Zillow last checked: 8 hours ago
Listing updated: January 06, 2026 at 12:06am
Listed by:
Sara Gasparrini 413-668-6774,
REMAX Connections 413-596-8500
Source: MLS PIN,MLS#: 73458382
Tour with a local agent
Facts & features
Interior
Bedrooms & bathrooms
- Bedrooms: 3
- Bathrooms: 1
- Full bathrooms: 1
Primary bedroom
- Features: Closet, Flooring - Hardwood
- Level: First
Bedroom 2
- Features: Closet, Flooring - Hardwood
- Level: First
Bedroom 3
- Features: Closet, Flooring - Hardwood
- Level: First
Primary bathroom
- Features: No
Bathroom 1
- Features: Bathroom - Full, Flooring - Stone/Ceramic Tile, Countertops - Stone/Granite/Solid
- Level: First
Dining room
- Features: Flooring - Hardwood, Exterior Access
- Level: First
Kitchen
- Features: Flooring - Stone/Ceramic Tile, Countertops - Stone/Granite/Solid, Kitchen Island, Cabinets - Upgraded
- Level: First
Living room
- Features: Closet/Cabinets - Custom Built, Window(s) - Picture, Exterior Access, Open Floorplan
- Level: First
Heating
- Forced Air, Natural Gas
Cooling
- Central Air
Appliances
- Included: Gas Water Heater, Range, Disposal, Microwave, Refrigerator, Washer, Dryer
- Laundry: Gas Dryer Hookup, Washer Hookup, In Basement
Features
- Bonus Room, Play Room
- Flooring: Tile, Carpet, Hardwood
- Windows: Insulated Windows
- Basement: Full
- Has fireplace: No
Interior area
- Total structure area: 1,280
- Total interior livable area: 1,280 sqft
- Finished area above ground: 1,280
Property
Parking
- Total spaces: 4
- Parking features: Paved Drive, Off Street, Paved
- Uncovered spaces: 4
Features
- Patio & porch: Patio
- Exterior features: Patio, Storage, Fenced Yard, Stone Wall
- Fencing: Fenced
Lot
- Size: 10,498 Square Feet
- Features: Wooded
Details
- Parcel number: S:08630 P:0022,2595862
- Zoning: R6
Construction
Type & style
- Home type: SingleFamily
- Architectural style: Ranch
- Property subtype: Single Family Residence
Materials
- Frame
- Foundation: Concrete Perimeter
- Roof: Shingle
Condition
- Year built: 1954
Utilities & green energy
- Electric: Circuit Breakers, 100 Amp Service
- Sewer: Public Sewer
- Water: Public
- Utilities for property: for Gas Range
Community & HOA
Community
- Features: Shopping, Park, Public School
HOA
- Has HOA: No
Location
- Region: Springfield
Financial & listing details
- Price per square foot: $246/sqft
- Tax assessed value: $296,000
- Annual tax amount: $4,641
- Date on market: 1/8/2026
- Listing terms: Estate Sale
- Road surface type: Paved
Estimated market value
$316,600
$301,000 - $332,000
$2,401/mo
Price history
Price history
| Date | Event | Price |
|---|---|---|
| 1/2/2026 | Price change | $315,000-4.5%$246/sqft |
Source: MLS PIN #73458382 Report a problem | ||
| 12/19/2025 | Listed for sale | $330,000+66.2%$258/sqft |
Source: MLS PIN #73458382 Report a problem | ||
| 10/25/2019 | Sold | $198,500+4.5%$155/sqft |
Source: Public Record Report a problem | ||
| 9/18/2019 | Pending sale | $189,900$148/sqft |
Source: Rovithis Realty, LLC #72561837 Report a problem | ||
| 9/10/2019 | Listed for sale | $189,900+13%$148/sqft |
Source: Rovithis Realty, LLC #72561837 Report a problem | ||
Public tax history
Public tax history
| Year | Property taxes | Tax assessment |
|---|---|---|
| 2025 | $4,641 +5.8% | $296,000 +8.3% |
| 2024 | $4,388 +10.1% | $273,200 +16.9% |
| 2023 | $3,986 +6.5% | $233,800 +17.5% |
Find assessor info on the county website
BuyAbility℠ payment
Est. payment
$2,024/mo
Principal & interest
$1552
Property taxes
$362
Home insurance
$110
Climate risks
Neighborhood: Sixteen Acres
Nearby schools
GreatSchools rating
- 4/10Daniel B Brunton SchoolGrades: PK-5Distance: 0.8 mi
- 3/10STEM Middle AcademyGrades: 6-8Distance: 3.2 mi
- 2/10High School of Science and Technology (Sci-Tech)Grades: 9-12Distance: 3.1 mi
- Loading
- Loading
