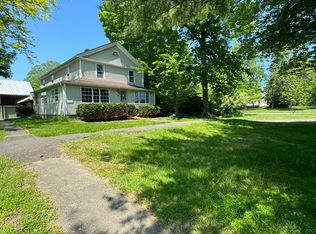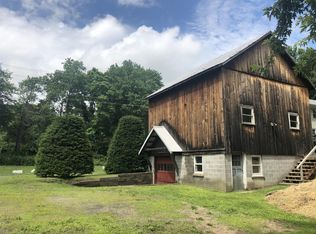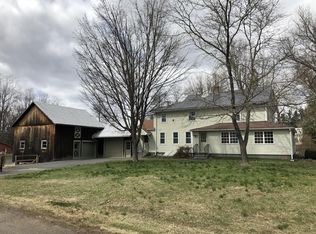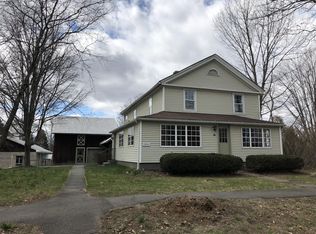OWNER SAYS SELL!!! Invest in your future with this well-located opportunity for ideal live/work/income space! Family-owned for 3 generations, this home has seen several permutations but is currently used as a 2 family. The commercial zoning creates a myriad of uses within the house or for the 3 story attached barn. Each sun-filled unit has separate utilities with updated electric, newer hot water tanks, replacement windows and recent heating upgrades to Buderus and Bosch units plus beautiful wood floors and private laundry. Meticulously maintained from top to bottom, inside and out with no-care metal roof, vinyl siding and fresh paint on every surface! Lovely treed side yard and corner lot placement affords privacy. Set back from the street and with the buffer of the enclosed porch it is VERY quiet inside! Walk to all local needs like library, town hall, post office plus great restaurants, convenience store and coffee shops! Bus stop and bike path just steps away as well! Easy to show.
This property is off market, which means it's not currently listed for sale or rent on Zillow. This may be different from what's available on other websites or public sources.



