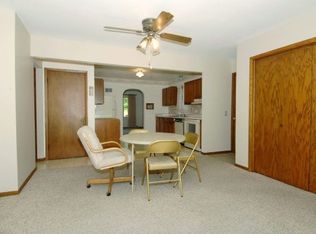Closed
$521,367
37 Merlham Drive, Madison, WI 53705
3beds
1,847sqft
Single Family Residence
Built in 1952
9,583.2 Square Feet Lot
$530,800 Zestimate®
$282/sqft
$2,681 Estimated rent
Home value
$530,800
$504,000 - $557,000
$2,681/mo
Zestimate® history
Loading...
Owner options
Explore your selling options
What's special
Sunset Village 3 BR, 2 full baths feeding into Van Hise, Hamilton, West schools. Walking distance to Hilldale, 5 min to UW Hospital and campus. Beautiful hardwood floors on main, nicely finished LL family room/bedroom (currently one space). Two bedrooms up with built-ins, full bath. Most all windows replaced, sunporch with gas fireplace, 200 amp service, new siding in 2017, sump pump and drain tiles - dry basement with built in shelving. Roof - 2011. Large fenced backyard, attached garage, storage shed.
Zillow last checked: 8 hours ago
Listing updated: May 20, 2025 at 10:50am
Listed by:
Mary Whitcomb 608-712-4399,
Compass Real Estate Wisconsin,
Maddie Whitcomb-Richgels 608-712-9745,
Compass Real Estate Wisconsin
Bought with:
Jackie Brown
Source: WIREX MLS,MLS#: 1996212 Originating MLS: South Central Wisconsin MLS
Originating MLS: South Central Wisconsin MLS
Facts & features
Interior
Bedrooms & bathrooms
- Bedrooms: 3
- Bathrooms: 2
- Full bathrooms: 2
Primary bedroom
- Level: Upper
- Area: 156
- Dimensions: 12 x 13
Bedroom 2
- Level: Upper
- Area: 132
- Dimensions: 11 x 12
Bedroom 3
- Level: Lower
- Area: 165
- Dimensions: 11 x 15
Bathroom
- Features: At least 1 Tub, No Master Bedroom Bath
Family room
- Level: Lower
- Area: 165
- Dimensions: 11 x 15
Kitchen
- Level: Main
- Area: 144
- Dimensions: 12 x 12
Living room
- Level: Main
- Area: 375
- Dimensions: 15 x 25
Heating
- Natural Gas, Forced Air
Cooling
- Central Air
Appliances
- Included: Range/Oven, Refrigerator, Dishwasher, Microwave, Washer, Dryer, Water Softener
Features
- Kitchen Island
- Flooring: Wood or Sim.Wood Floors
- Basement: Full,Exposed,Full Size Windows,Partially Finished,Sump Pump,Radon Mitigation System,Block
Interior area
- Total structure area: 1,847
- Total interior livable area: 1,847 sqft
- Finished area above ground: 1,463
- Finished area below ground: 384
Property
Parking
- Total spaces: 1
- Parking features: 1 Car, Attached
- Attached garage spaces: 1
Features
- Levels: One and One Half
- Stories: 1
- Patio & porch: Deck
- Fencing: Fenced Yard
Lot
- Size: 9,583 sqft
- Features: Sidewalks
Details
- Additional structures: Storage
- Parcel number: 170920420258
- Zoning: Res
- Special conditions: Arms Length
Construction
Type & style
- Home type: SingleFamily
- Architectural style: Cape Cod
- Property subtype: Single Family Residence
Materials
- Vinyl Siding
Condition
- 21+ Years
- New construction: No
- Year built: 1952
Utilities & green energy
- Sewer: Public Sewer
- Water: Public
- Utilities for property: Cable Available
Community & neighborhood
Location
- Region: Madison
- Subdivision: Sunset Village
- Municipality: Madison
Price history
| Date | Event | Price |
|---|---|---|
| 5/14/2025 | Sold | $521,367-1.4%$282/sqft |
Source: | ||
| 4/11/2025 | Pending sale | $529,000$286/sqft |
Source: | ||
| 4/6/2025 | Price change | $529,000-3.6%$286/sqft |
Source: | ||
| 3/28/2025 | Listed for sale | $549,000+22%$297/sqft |
Source: | ||
| 8/6/2021 | Sold | $450,000+0%$244/sqft |
Source: | ||
Public tax history
| Year | Property taxes | Tax assessment |
|---|---|---|
| 2024 | $11,118 +6.9% | $568,000 +10% |
| 2023 | $10,405 | $516,400 +15% |
| 2022 | -- | $449,000 +15.1% |
Find assessor info on the county website
Neighborhood: Sunset Village
Nearby schools
GreatSchools rating
- 10/10Van Hise Elementary SchoolGrades: K-5Distance: 0.3 mi
- 8/10Hamilton Middle SchoolGrades: 6-8Distance: 0.3 mi
- 9/10West High SchoolGrades: 9-12Distance: 1.3 mi
Schools provided by the listing agent
- Elementary: Van Hise
- Middle: Hamilton
- High: West
- District: Madison
Source: WIREX MLS. This data may not be complete. We recommend contacting the local school district to confirm school assignments for this home.

Get pre-qualified for a loan
At Zillow Home Loans, we can pre-qualify you in as little as 5 minutes with no impact to your credit score.An equal housing lender. NMLS #10287.
Sell for more on Zillow
Get a free Zillow Showcase℠ listing and you could sell for .
$530,800
2% more+ $10,616
With Zillow Showcase(estimated)
$541,416