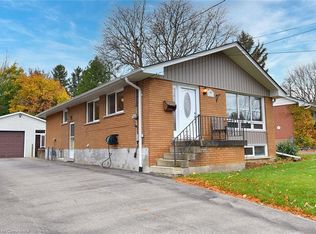Sold for $710,000 on 08/14/25
C$710,000
37 Mercer St, Hamilton, ON L9H 2N8
4beds
1,621sqft
Single Family Residence, Residential
Built in 1959
5,868.61 Square Feet Lot
$-- Zestimate®
C$438/sqft
$-- Estimated rent
Home value
Not available
Estimated sales range
Not available
Not available
Loading...
Owner options
Explore your selling options
What's special
Welcome to 37 Mercer Street, a spacious and character-filled home nestled in one of Dundas' most sought-after neighbourhoods. Providing over 1,600 sq ft of living space (plus basement), this 4-bedroom, 1.5-bath home delivers timeless charm and unbeatable location. The main level features two generously sized bedrooms and a full bathroom, ideal for main-floor living or multi-generational families. The kitchen and dining room boast hardwood floors, and large windows invite plenty of natural light throughout the space. Upstairs, you'll find two additional bedrooms, offering flexible space for kids, guests, or a home office setup. The partially finished basement features a large rec room and a convenient half bathroom, ideal for extra living space, hobbies, or a play area. There's also ample room for storage, a workshop, or future finishing. A side driveway offers off-street parking, and the side and backyards are ready for your landscaping vision. Located just steps from Edward Memorial Park, Dundas Little Theatre, the community pool and arena, and all the charm of downtown Dundas, this home offers the perfect mix of space, character, and location. Don't miss your chance to own this well-loved home in the heart of Dundas!
Zillow last checked: 8 hours ago
Listing updated: August 21, 2025 at 12:08pm
Listed by:
Lisa Robitaille, Salesperson,
Royal LePage State Realty Inc.,
Diana Gallacher, Salesperson,
Royal LePage State Realty Inc.
Source: ITSO,MLS®#: 40728010Originating MLS®#: Cornerstone Association of REALTORS®
Facts & features
Interior
Bedrooms & bathrooms
- Bedrooms: 4
- Bathrooms: 2
- Full bathrooms: 1
- 1/2 bathrooms: 1
- Main level bathrooms: 1
- Main level bedrooms: 2
Other
- Level: Main
Bedroom
- Level: Main
Bedroom
- Level: Second
Bedroom
- Level: Second
Bathroom
- Features: 4-Piece
- Level: Main
Bathroom
- Features: 2-Piece
- Level: Basement
Dining room
- Level: Main
Kitchen
- Level: Main
Laundry
- Level: Basement
Living room
- Level: Main
Recreation room
- Level: Basement
Heating
- Forced Air, Natural Gas
Cooling
- Central Air
Appliances
- Included: Water Heater Owned, Dishwasher, Dryer, Range Hood, Refrigerator, Washer
- Laundry: In Basement
Features
- Basement: Full,Partially Finished
- Has fireplace: No
Interior area
- Total structure area: 2,057
- Total interior livable area: 1,621 sqft
- Finished area above ground: 1,621
- Finished area below ground: 436
Property
Parking
- Total spaces: 1
- Parking features: Concrete, Private Drive Single Wide
- Uncovered spaces: 1
Features
- Frontage type: North
- Frontage length: 70.14
Lot
- Size: 5,868 sqft
- Dimensions: 70.14 x 83.67
- Features: Urban, Rectangular, Corner Lot, Park, Place of Worship, Rec./Community Centre
Details
- Parcel number: 174820049
- Zoning: R2
Construction
Type & style
- Home type: SingleFamily
- Architectural style: 1.5 Storey
- Property subtype: Single Family Residence, Residential
Materials
- Other
- Foundation: Concrete Block
- Roof: Asphalt Shing
Condition
- 51-99 Years
- New construction: No
- Year built: 1959
Utilities & green energy
- Sewer: Sewer (Municipal)
- Water: Municipal
Community & neighborhood
Location
- Region: Hamilton
Price history
| Date | Event | Price |
|---|---|---|
| 8/14/2025 | Sold | C$710,000C$438/sqft |
Source: ITSO #40728010 | ||
Public tax history
Tax history is unavailable.
Neighborhood: Creighton
Nearby schools
GreatSchools rating
No schools nearby
We couldn't find any schools near this home.
Schools provided by the listing agent
- Elementary: Sir William Osler, St. Bernadette
- High: Dundas Valley, St. Mary
Source: ITSO. This data may not be complete. We recommend contacting the local school district to confirm school assignments for this home.
