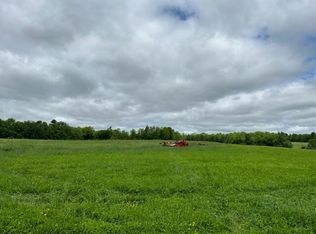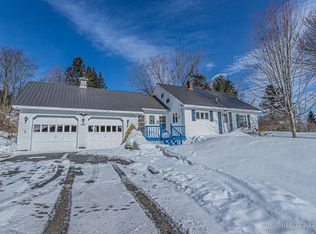Rolling green fields and pastural views from every part of this property. Renovated historic colonial, custom cherry kitchen cupboards, granite countertops, stainless steel appliances, pantry with second kitchen sink, tile , oak and wide pine floors. Wonderful family room with Cathedral ceiling and massive stone fireplace. Large bedrooms. Electrical, heating, insulation, sheetrock, siding and septic have all been upgraded. There are several large barns on the property that have metal roofs and siding, concrete floors along with a large metal silo. This would be an excellent location for a business , storage company, as well as a farm. Convenient location just off a main road yet very private.
This property is off market, which means it's not currently listed for sale or rent on Zillow. This may be different from what's available on other websites or public sources.


