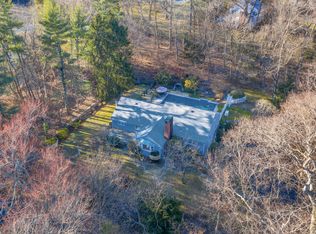EXPANSIVE RANCH HOME ON WONDERFUL 1.4 ACRES WITH AN INGROUND POOL. HOUSE HAS SEVERAL LEVELS OF LIVING SPACE WITH NICE FLOW TO THE YARD, PATIO AND POOL FOR ENTERTAINING. EAT IN KITCHEN HAS NICE BUILT INS, AND PANTRY FOR CHEFS, DINING ROOM BOASTS BUILT INS WHILE LIVING ROOM OPENS TO THE COVERED DECK FOR READING AND RELAXING BEFORE OR AFTER A SWIM. UPPER LEVEL HAS STORAGE AND A FINISHED ROOM WITH REAR ENTRANCE. LOWER LEVEL HAS A DEN WITH FIREPLACE AND FULL BATHROOM THAT LENDS ITSELF TO AN IN-LAW WITH PRIVATE ENTRANCE WITH DIRECT ACCESS TO DRIVEWAY AND GARAGE OR A DEDICATED HOME OFFICE. NICE OPEN YARD AND A SUPERB LOCATION FOR COMMUTING YET IN A WALKING FRIENDLY NEIGHBORHOOD!
This property is off market, which means it's not currently listed for sale or rent on Zillow. This may be different from what's available on other websites or public sources.

