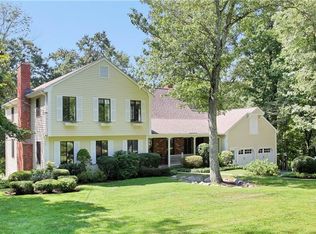Sold for $1,400,000
$1,400,000
37 Mayapple Road, Stamford, CT 06903
6beds
5,885sqft
Single Family Residence
Built in 1935
1.07 Acres Lot
$1,478,000 Zestimate®
$238/sqft
$7,994 Estimated rent
Home value
$1,478,000
$1.32M - $1.66M
$7,994/mo
Zestimate® history
Loading...
Owner options
Explore your selling options
What's special
This historic and elegant English manor, with modern updates, was built in 1935 and designed by famed "green" architect Frazier Forman Peters. At just under 6,000 sqft, it retains all the charm of the period; 6 fireplaces, slate roof, welcoming foyer w marble floor, great room w/ cathedral beamed ceiling, original hardwood floors, den w/ silk walls, & library loft. The strategically designed kitchen has custom oak cabinets w Enkeboll molding, Subzero drawers & fridge, Viking ovens and six burner gas cooktop and Vermont Verde marble countertops. The baronial dining room has a fireplace, leaded windows, and wallpaper by Bailey and Griffin! The second floor primary is an oasis w/ fireplace, a private balcony overlooking the pond, His (onyx) & Hers (marble) en-suite baths w/ heated floors, sauna, steam shower, cedar lined closets and air jet tub. There are 3 other spacious bedrooms and an additional office/den with its own fireplace to complete the second floor. Sitting on just over 1 acre, this property blooms w/ pear, dogwood, weeping, cherry trees, & flowers, custom gates, courtyards, waterfall koi pond, wisteria covered patio, IG computerized pool, solar cover, & spa! An attached 1 bedroom guest house over the garage with private entrance is perfect for a nanny or family/friends. It's named the "My Fair Lady" house as Lerner and Lowe composed the music and lyrics here, so start humming "On the Street Where You Live" as this home is ideal for family life & entertaining! Updated plumbing, recessed lighting and electrical, & driveway alarm! Also 2 new central air conditioners, new oil tank, hot H2O tank, & whole house generator!
Zillow last checked: 8 hours ago
Listing updated: November 07, 2024 at 11:35am
Listed by:
Stephen Mele 914-438-1399,
Houlihan Lawrence 914-361-1065
Bought with:
Anthony Saraco Jr., REB.0792517
Houlihan Lawrence
Source: Smart MLS,MLS#: 24016539
Facts & features
Interior
Bedrooms & bathrooms
- Bedrooms: 6
- Bathrooms: 4
- Full bathrooms: 3
- 1/2 bathrooms: 1
Primary bedroom
- Features: Balcony/Deck, Ceiling Fan(s), Fireplace, Sliders, Walk-In Closet(s), Hardwood Floor
- Level: Upper
Bedroom
- Level: Upper
Bedroom
- Features: Ceiling Fan(s), Hardwood Floor
- Level: Upper
Bedroom
- Features: Wall/Wall Carpet, Hardwood Floor
- Level: Upper
Bedroom
- Features: Hardwood Floor
- Level: Upper
Bedroom
- Level: Other
Primary bathroom
- Features: Cedar Closet(s), Hydro-Tub, Stall Shower, Steam/Sauna, Walk-In Closet(s), Marble Floor
- Level: Upper
Bathroom
- Level: Upper
Bathroom
- Features: Stall Shower, Steam/Sauna
- Level: Upper
Den
- Features: Ceiling Fan(s), Fireplace, Wall/Wall Carpet
- Level: Main
Dining room
- Features: High Ceilings, Fireplace, Hardwood Floor
- Level: Main
Great room
- Features: Vaulted Ceiling(s), Beamed Ceilings, Bookcases, Fireplace, Hardwood Floor
- Level: Main
Kitchen
- Features: Bay/Bow Window, Granite Counters, Wet Bar, Wood Stove, Kitchen Island, Hardwood Floor
- Level: Main
Study
- Features: Hardwood Floor
- Level: Upper
Study
- Features: Fireplace
- Level: Upper
Heating
- Forced Air, Oil
Cooling
- Central Air
Appliances
- Included: Gas Cooktop, Oven, Microwave, Subzero, Dishwasher, Washer, Dryer, Wine Cooler, Water Heater
Features
- Central Vacuum, Sauna
- Basement: Full,Unfinished
- Attic: Storage,Floored,Access Via Hatch
- Number of fireplaces: 6
Interior area
- Total structure area: 5,885
- Total interior livable area: 5,885 sqft
- Finished area above ground: 4,713
- Finished area below ground: 1,172
Property
Parking
- Total spaces: 2
- Parking features: Attached, Garage Door Opener
- Attached garage spaces: 2
Features
- Has private pool: Yes
- Pool features: Gunite, Heated, Pool/Spa Combo, In Ground
- Has view: Yes
- View description: Water
- Has water view: Yes
- Water view: Water
Lot
- Size: 1.07 Acres
- Features: Wooded, Level, Open Lot
Details
- Parcel number: 338991
- Zoning: RA1
Construction
Type & style
- Home type: SingleFamily
- Architectural style: European,Tudor
- Property subtype: Single Family Residence
Materials
- Clapboard, Stone
- Foundation: Block, Concrete Perimeter
- Roof: Slate
Condition
- New construction: No
- Year built: 1935
Utilities & green energy
- Sewer: Septic Tank
- Water: Well
Community & neighborhood
Location
- Region: Stamford
- Subdivision: North Stamford
Price history
| Date | Event | Price |
|---|---|---|
| 10/29/2024 | Sold | $1,400,000-6.7%$238/sqft |
Source: | ||
| 6/27/2024 | Price change | $1,499,999+0.1%$255/sqft |
Source: | ||
| 5/15/2024 | Listed for sale | $1,499,000+5.2%$255/sqft |
Source: | ||
| 12/8/2023 | Listing removed | -- |
Source: | ||
| 7/7/2023 | Listed for sale | $1,425,000-20.8%$242/sqft |
Source: | ||
Public tax history
| Year | Property taxes | Tax assessment |
|---|---|---|
| 2025 | $21,564 +2.6% | $923,130 |
| 2024 | $21,010 -7% | $923,130 |
| 2023 | $22,580 +17.3% | $923,130 +26.3% |
Find assessor info on the county website
Neighborhood: North Stamford
Nearby schools
GreatSchools rating
- 5/10Northeast SchoolGrades: K-5Distance: 3.3 mi
- 3/10Turn Of River SchoolGrades: 6-8Distance: 5 mi
- 3/10Westhill High SchoolGrades: 9-12Distance: 5.4 mi
Get pre-qualified for a loan
At Zillow Home Loans, we can pre-qualify you in as little as 5 minutes with no impact to your credit score.An equal housing lender. NMLS #10287.
Sell with ease on Zillow
Get a Zillow Showcase℠ listing at no additional cost and you could sell for —faster.
$1,478,000
2% more+$29,560
With Zillow Showcase(estimated)$1,507,560
