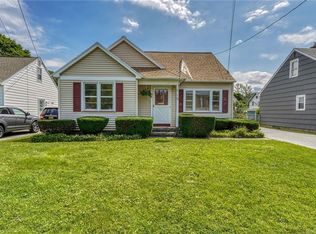This lovingly cared for, one-owner, Cape Cod is freshly painted on the exterior and cute as a button!!! You'll be hard pressed to find any wasted space here! Air Conditioner 2018, Furnace 2015, Tear-Off Roof 2006, Hot Water Tank 2006, upgraded electric and some new vinyl replacement windows. All appliances stay!! Both bathrooms are beautifully remodeled. Living room has hardwood floors under freshly cleaned carpeting. Home lives like a ranch with two first floor bedrooms. The unfinished walk-up attic can be finished to create additional square footage and a 3rd bedroom or simply be used as storage space. There is even more living space in the partially finished basement with a bar area, cedar closet and half bath! Delayed Negotiations - Offers due at 4:00 pm on Tuesday, June 30th. Offers will be reviewed by 2:00 pm on July 1st.
This property is off market, which means it's not currently listed for sale or rent on Zillow. This may be different from what's available on other websites or public sources.
