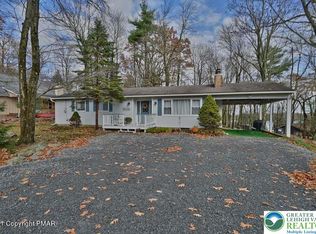Sold for $385,000
$385,000
37 Maplewood Rd, Lake Harmony, PA 18624
3beds
1,934sqft
Single Family Residence
Built in 1955
0.36 Acres Lot
$463,700 Zestimate®
$199/sqft
$2,828 Estimated rent
Home value
$463,700
$417,000 - $519,000
$2,828/mo
Zestimate® history
Loading...
Owner options
Explore your selling options
What's special
Have you always wanted a true mountain cabin in the Poconos? This impeccably maintained home is the one you have been waiting for. Beautiful wood accents throughout offer a true sense of Pocono living. The home features 3 bedrooms & 2 full baths. Galley-style kitchen with built-in cabinetry, a bright dining area off the kitchen adjoins the living area w/ wood-burning fireplace. Enjoy watching nature from the spacious, bright great room w/wood-burning fireplace. The loft area can be an office. Ranch Home is on a full, dry basement that you may be able to finish for added living space. Oil heat, central air. Situated on a nicely treed lot with mature landscaping & a circular driveway, side porch & rear deck. Don't let this one slip away. Make the MOUNTAINS BE YOUR PLAYGROUND!
Zillow last checked: 8 hours ago
Listing updated: February 21, 2024 at 07:30am
Listed by:
Lucille M. Richmond 570-722-9222,
Century 21 Select Group
Bought with:
nonmember
NON MBR Office
Source: GLVR,MLS#: 726425 Originating MLS: Lehigh Valley MLS
Originating MLS: Lehigh Valley MLS
Facts & features
Interior
Bedrooms & bathrooms
- Bedrooms: 3
- Bathrooms: 2
- Full bathrooms: 2
Primary bedroom
- Level: First
- Dimensions: 16.00 x 12.00
Bedroom
- Level: First
- Dimensions: 14.00 x 11.00
Bedroom
- Level: First
- Dimensions: 14.00 x 9.00
Dining room
- Level: First
- Dimensions: 10.00 x 10.00
Other
- Description: Hardwood Floor
- Level: First
- Dimensions: 6.00 x 5.00
Other
- Level: First
- Dimensions: 9.00 x 5.00
Kitchen
- Description: GALLEY STYLE WITH BUILT IN CABINETRY
- Level: First
- Dimensions: 13.00 x 9.00
Living room
- Description: FIREPLACE DOUBLE SIDED
- Level: First
- Dimensions: 15.00 x 10.00
Other
- Description: GREAT ROOM WITH FIREPLACE
- Level: First
- Dimensions: 25.00 x 15.00
Other
- Description: LOFT
- Level: Second
- Dimensions: 10.00 x 10.00
Other
- Description: STORAGE ROOM
- Level: Second
- Dimensions: 8.00 x 8.00
Other
- Description: UNFINISHED BASEMENT
- Level: Lower
- Dimensions: 36.00 x 25.00
Heating
- Baseboard, Electric, Forced Air, Heat Pump, Oil
Cooling
- Attic Fan, Central Air
Appliances
- Included: Dryer, Dishwasher, Electric Dryer, Electric Oven, Electric Water Heater, Refrigerator
- Laundry: Electric Dryer Hookup
Features
- Dining Area, Separate/Formal Dining Room, Family Room Main Level, Window Treatments
- Flooring: Carpet, Hardwood, Vinyl
- Windows: Drapes
- Basement: Full
- Has fireplace: Yes
- Fireplace features: Living Room
Interior area
- Total interior livable area: 1,934 sqft
- Finished area above ground: 1,934
- Finished area below ground: 0
Property
Parking
- Total spaces: 4
- Parking features: Off Street
- Garage spaces: 4
Features
- Levels: One
- Stories: 1
Lot
- Size: 0.36 Acres
- Dimensions: 100 x 200
- Features: Flat, Wooded
Details
- Parcel number: 33A21D58
- Zoning: RESIDENTIAL
- Special conditions: None
Construction
Type & style
- Home type: SingleFamily
- Architectural style: Ranch
- Property subtype: Single Family Residence
Materials
- Wood Siding
- Roof: Asphalt,Fiberglass
Condition
- Year built: 1955
Utilities & green energy
- Sewer: Public Sewer
- Water: Well
Community & neighborhood
Location
- Region: Lake Harmony
- Subdivision: Split Rock
Other
Other facts
- Listing terms: Cash,Conventional
- Ownership type: Fee Simple
Price history
| Date | Event | Price |
|---|---|---|
| 2/20/2024 | Sold | $385,000-8.3%$199/sqft |
Source: | ||
| 1/15/2024 | Pending sale | $419,999$217/sqft |
Source: | ||
| 12/20/2023 | Price change | $419,999-2.3%$217/sqft |
Source: PMAR #PM-110569 Report a problem | ||
| 10/30/2023 | Listed for sale | $429,999$222/sqft |
Source: PMAR #PM-110569 Report a problem | ||
Public tax history
| Year | Property taxes | Tax assessment |
|---|---|---|
| 2025 | $5,241 +32.3% | $76,541 +26.5% |
| 2024 | $3,961 +1.2% | $60,500 |
| 2023 | $3,916 | $60,500 |
Find assessor info on the county website
Neighborhood: 18624
Nearby schools
GreatSchools rating
- 6/10Penn/Kidder CampusGrades: PK-8Distance: 2.6 mi
- 5/10Jim Thorpe Area Senior High SchoolGrades: 9-12Distance: 13.7 mi
Schools provided by the listing agent
- District: Jim Thorpe
Source: GLVR. This data may not be complete. We recommend contacting the local school district to confirm school assignments for this home.
Get a cash offer in 3 minutes
Find out how much your home could sell for in as little as 3 minutes with a no-obligation cash offer.
Estimated market value$463,700
Get a cash offer in 3 minutes
Find out how much your home could sell for in as little as 3 minutes with a no-obligation cash offer.
Estimated market value
$463,700

