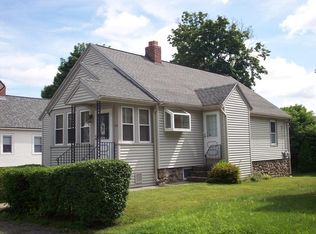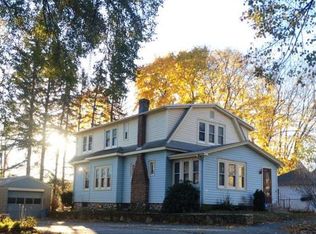Sold for $400,000 on 04/28/25
$400,000
37 Mann St, Worcester, MA 01602
2beds
914sqft
Single Family Residence
Built in 1929
4,700 Square Feet Lot
$411,600 Zestimate®
$438/sqft
$2,256 Estimated rent
Home value
$411,600
$375,000 - $449,000
$2,256/mo
Zestimate® history
Loading...
Owner options
Explore your selling options
What's special
Welcome to this charming and well-maintained single-family, offering an abundance of potential for any aspiring homeowner. Step into the 3-season porch, perfect for transforming into your personal retreat! The main floor boasts beautiful hardwood floors and tiled floors in the kitchen. The open-concept layout seamlessly connects the living room, dining room, and kitchen, providing ample space for daily and guests. Both bedrooms are generously sized, the master bedroom features an oversized closet. The bathroom has been recently updated, with modern tiled floors and a stylish shower/tub combination. The unfinished attic and basement offer great potential for additional living space, allowing you to customize and expand. Step outside to the fenced-in backyard, where you'll find a sturdy patio, ideal for relaxing or entertaining in your own private oasis. More highlights include a newer roof (6), a garage, and a fantastic location near, shops, restaurants, parks, and access to Rt 12.
Zillow last checked: 8 hours ago
Listing updated: April 30, 2025 at 11:18am
Listed by:
Matheus Goncalves 508-768-5115,
Mega Realty Services 508-665-4004
Bought with:
Amy Bisson
Lamacchia Realty, Inc.
Source: MLS PIN,MLS#: 73344106
Facts & features
Interior
Bedrooms & bathrooms
- Bedrooms: 2
- Bathrooms: 1
- Full bathrooms: 1
Primary bedroom
- Features: Ceiling Fan(s), Closet, Flooring - Hardwood, Lighting - Overhead
- Level: First
Bedroom 2
- Features: Flooring - Hardwood, Attic Access, Lighting - Overhead
- Level: First
Bathroom 1
- Features: Bathroom - Full, Bathroom - Tiled With Tub & Shower, Flooring - Stone/Ceramic Tile
- Level: First
Dining room
- Features: Closet/Cabinets - Custom Built, Flooring - Hardwood
- Level: First
Kitchen
- Features: Flooring - Stone/Ceramic Tile, Countertops - Stone/Granite/Solid, Exterior Access
- Level: First
Living room
- Features: Ceiling Fan(s), Flooring - Hardwood, Breezeway
- Level: First
Heating
- Steam, Natural Gas
Cooling
- None
Appliances
- Laundry: In Basement
Features
- Walk-up Attic
- Flooring: Tile, Hardwood
- Basement: Full,Concrete
- Has fireplace: No
Interior area
- Total structure area: 914
- Total interior livable area: 914 sqft
- Finished area above ground: 914
Property
Parking
- Total spaces: 4
- Parking features: Detached, Paved Drive, Off Street
- Garage spaces: 1
- Uncovered spaces: 3
Features
- Patio & porch: Porch - Enclosed, Patio
- Exterior features: Porch - Enclosed, Patio
Lot
- Size: 4,700 sqft
Details
- Parcel number: M:14 B:037 L:00013,1776482
- Zoning: RL-7
Construction
Type & style
- Home type: SingleFamily
- Architectural style: Bungalow
- Property subtype: Single Family Residence
Materials
- Frame
- Foundation: Stone
- Roof: Shingle
Condition
- Year built: 1929
Utilities & green energy
- Electric: Circuit Breakers
- Sewer: Public Sewer
- Water: Public
- Utilities for property: for Electric Range
Community & neighborhood
Location
- Region: Worcester
Price history
| Date | Event | Price |
|---|---|---|
| 4/28/2025 | Sold | $400,000+8.1%$438/sqft |
Source: MLS PIN #73344106 | ||
| 3/18/2025 | Contingent | $369,900$405/sqft |
Source: MLS PIN #73344106 | ||
| 3/12/2025 | Listed for sale | $369,900+12.1%$405/sqft |
Source: MLS PIN #73344106 | ||
| 8/12/2021 | Sold | $330,000+3.2%$361/sqft |
Source: MLS PIN #72856860 | ||
| 7/10/2021 | Pending sale | $319,900+54.5%$350/sqft |
Source: MLS PIN #72856860 | ||
Public tax history
| Year | Property taxes | Tax assessment |
|---|---|---|
| 2025 | $4,349 +3% | $329,700 +7.3% |
| 2024 | $4,224 +3.3% | $307,200 +7.8% |
| 2023 | $4,088 +8.5% | $285,100 +15.1% |
Find assessor info on the county website
Neighborhood: 01602
Nearby schools
GreatSchools rating
- 5/10May Street SchoolGrades: K-6Distance: 0.8 mi
- 4/10University Pk Campus SchoolGrades: 7-12Distance: 0.9 mi
- 3/10Doherty Memorial High SchoolGrades: 9-12Distance: 0.8 mi
Get a cash offer in 3 minutes
Find out how much your home could sell for in as little as 3 minutes with a no-obligation cash offer.
Estimated market value
$411,600
Get a cash offer in 3 minutes
Find out how much your home could sell for in as little as 3 minutes with a no-obligation cash offer.
Estimated market value
$411,600

