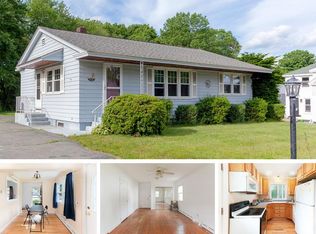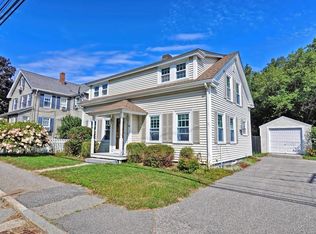Completely Renovated 4 Bedroom, 2.5 Bath Cape with detached Garage and off street parking in the wonderful town of Upton. Granite countertops, Brand New Stainless Steels Appliances, Upgraded White Cabinets with Breakfast Bar make the Kitchen shine. Half Bath with Laundry, Living Room with fireplace, Dining Room and Master Bedroom Suite complete the first floor with beautifully refinished Walnut Hardwood flooring. Upstairs you will find another large bedroom with walnut hardwood flooring, 2 more bedrooms with brand new wall to wall carpeting and another full bathroom. Plenty of room in this house for a large family and lots of outdoor space to enjoy as well. Brand New composite deck off the dining room for all your family cookouts. Call today to schedule a showing! Upton is one of the hottest towns for home sales. This one will not last long!! Open House Saturday, March 23rd from 11-1, if the house is still available. Buyer/Buyer's Agent to verify all information.
This property is off market, which means it's not currently listed for sale or rent on Zillow. This may be different from what's available on other websites or public sources.

