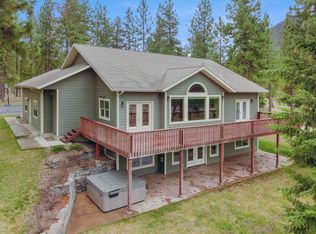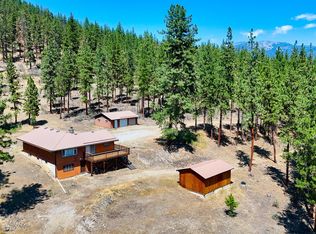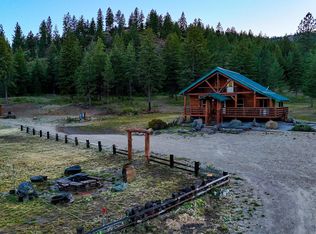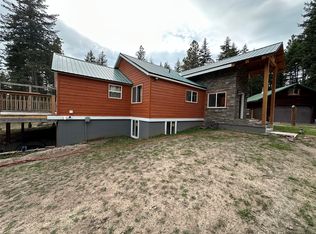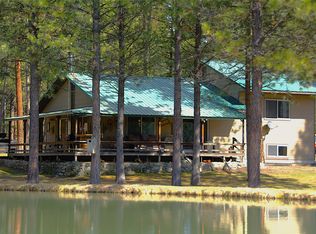Montana “Big Sky Country” living at its BEST!!! Custom 2,500+sqft home on 5 acres w/private community access to the Clark Fork River, & year-round recreation opportunities. Conveniently located between Thompson Falls & Plains, paved roads all the way to your front door! This home features main level living, handscraped wood floors, Knotty Alder doors/cabinets, crown molding, Log accents, Granite counters, Stone Fireplace, Walk-in Pantry, & attached 2-car garage. Primary Bedroom w/ensuite bath (soaker tub/tiled shower), & walk-in closet. Upstairs guest bed/bathroom & loft/office area w/slider out to covered porch. Large composite deck, hot tub pad, & stone courtyard w/pond & waterfall. Heated 30x40 shop w/bathroom & 14’ lean-to, 20x20 garage w/12’ lean-to (insulated & plumbed for heat), RV parking/hookups, paved asphalt driveway, & extensive landscaping w/irrigation system. This beautiful home & property are in immaculate condition & is ready for you to call it HOME…come see it today!!!
Active
$1,395,000
37 Mahonia Rd, Plains, MT 59859
2beds
2,528sqft
Est.:
Single Family Residence
Built in 2009
5 Acres Lot
$-- Zestimate®
$552/sqft
$29/mo HOA
What's special
Covered porchLog accentsWalk-in closetComposite deckHot tub padPaved asphalt drivewayHandscraped wood floors
- 233 days |
- 248 |
- 7 |
Zillow last checked: 8 hours ago
Listing updated: December 21, 2025 at 09:38am
Listed by:
Dustin Baertsch 406-544-5466,
Coldwell Banker Western States
Source: MRMLS,MLS#: 30052628
Tour with a local agent
Facts & features
Interior
Bedrooms & bathrooms
- Bedrooms: 2
- Bathrooms: 3
- Full bathrooms: 1
- 3/4 bathrooms: 1
- 1/2 bathrooms: 1
Primary bedroom
- Level: Main
Bedroom 2
- Level: Upper
Primary bathroom
- Level: Main
Dining room
- Level: Main
Great room
- Level: Main
Kitchen
- Level: Main
Laundry
- Level: Main
Loft
- Level: Upper
Office
- Level: Upper
Utility room
- Level: Main
Heating
- Forced Air, Gas, Propane, Stove
Cooling
- Central Air
Appliances
- Included: Dishwasher, Disposal, Microwave, Range, Refrigerator, Water Softener, Propane Water Heater
- Laundry: Washer Hookup
Features
- Fireplace, Main Level Primary, Vaulted Ceiling(s), Walk-In Closet(s)
- Basement: Crawl Space
- Number of fireplaces: 1
Interior area
- Total interior livable area: 2,528 sqft
- Finished area below ground: 0
Property
Parking
- Total spaces: 2
- Parking features: Additional Parking, Circular Driveway, Garage, Garage Door Opener, RV Access/Parking
- Attached garage spaces: 2
Features
- Levels: Two
- Stories: 1
- Patio & porch: Awning(s), Covered, Deck, Front Porch, Patio, Porch, Balcony
- Exterior features: Awning(s), Balcony, Courtyard, Fire Pit, Garden, Rain Gutters, RV Hookup, Storage, Propane Tank - Leased
- Fencing: Partial
- Has view: Yes
- View description: Mountain(s), Residential, Creek/Stream
- Has water view: Yes
- Water view: true
- Waterfront features: Navigable Water, River Access, Water Access
- Body of water: Clark Fork River
Lot
- Size: 5 Acres
- Dimensions: 300 x 709
- Features: Back Yard, Front Yard, Garden, Gentle Sloping, Landscaped, Secluded, Sprinklers In Ground, Views, Waterfall, Wooded, Level, Rolling Slope
- Topography: Level,Rolling
Details
- Additional structures: Other, Shed(s), Workshop
- Parcel number: 35297804101240000
- Zoning: None
- Special conditions: Standard
Construction
Type & style
- Home type: SingleFamily
- Architectural style: Ranch
- Property subtype: Single Family Residence
Materials
- Cedar, Masonite
- Foundation: Poured
Condition
- New construction: No
- Year built: 2009
Details
- Builder name: Chambers Custom Design
Utilities & green energy
- Sewer: Private Sewer, Septic Tank
- Water: Community/Coop, Well
- Utilities for property: Electricity Connected, High Speed Internet Available, Propane, Phone Connected, Underground Utilities
Community & HOA
Community
- Features: Fishing
- Security: Smoke Detector(s)
- Subdivision: Panorama Terrace
HOA
- Has HOA: Yes
- Amenities included: Stream Year Round, Trail(s)
- Services included: Common Area Maintenance, Maintenance Grounds, Maintenance Structure, Road Maintenance, Snow Removal
- HOA fee: $350 annually
- HOA name: Panorama Terrace
Location
- Region: Plains
Financial & listing details
- Price per square foot: $552/sqft
- Tax assessed value: $575,470
- Annual tax amount: $3,437
- Date on market: 6/24/2025
- Listing agreement: Exclusive Right To Sell
- Listing terms: Cash,Conventional,FHA,VA Loan
- Has irrigation water rights: Yes
- Road surface type: Asphalt
Estimated market value
Not available
Estimated sales range
Not available
Not available
Price history
Price history
| Date | Event | Price |
|---|---|---|
| 6/24/2025 | Listed for sale | $1,395,000$552/sqft |
Source: | ||
| 5/16/2025 | Listing removed | $1,395,000$552/sqft |
Source: | ||
| 4/7/2025 | Listed for sale | $1,395,000$552/sqft |
Source: | ||
| 4/5/2025 | Listing removed | $1,395,000$552/sqft |
Source: | ||
| 9/18/2024 | Listed for sale | $1,395,000$552/sqft |
Source: | ||
Public tax history
Public tax history
| Year | Property taxes | Tax assessment |
|---|---|---|
| 2024 | $3,211 +3.1% | $574,100 |
| 2023 | $3,114 +23.9% | $574,100 +43.1% |
| 2022 | $2,513 | $401,300 |
Find assessor info on the county website
BuyAbility℠ payment
Est. payment
$6,565/mo
Principal & interest
$5409
Property taxes
$639
Other costs
$517
Climate risks
Neighborhood: 59859
Nearby schools
GreatSchools rating
- 6/10Plains Elementary SchoolGrades: PK-6Distance: 7.9 mi
- 7/10Plains 7-8Grades: 7-8Distance: 7.9 mi
- 2/10Plains High SchoolGrades: 9-12Distance: 7.9 mi
Schools provided by the listing agent
- District: District No. 1
Source: MRMLS. This data may not be complete. We recommend contacting the local school district to confirm school assignments for this home.
- Loading
- Loading
