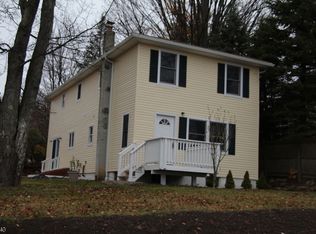Welcome to this charming updated colonial on a private lake community with seasonal lake views. Your search is over, this home is perfect! Gourmet chef's eat in kitchen with Brazilian Cherry designer cabinets, double wall oven, all brand new appliances and more. Bathroom renovated in 2019, entire home freshly painted, hardwood floors and high ceilings throughout. First floor master bedroom. Enjoy the scenic views of the multiple lakes that surround this property, membership optional. Close to grocery stores, shopping, bus to NYC and wineries. Why rent when you can own? Perfect start home or place to downsize. LOW TAXES!
This property is off market, which means it's not currently listed for sale or rent on Zillow. This may be different from what's available on other websites or public sources.
