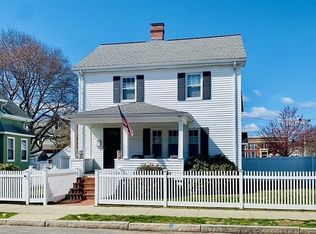Attention owner occupant and investors looking for a great two family just in time for Spring!!! This beautiful property is located in the Greenwood section with close proximity to the train station, restaurants, shops and all the town has to offer. The first floor unit has a great open layout living space, updated kitchen, 2 large bedrooms and an updated bath. During warmer months enjoy the private back deck or relax in the central AC. The second unit consists of two levels with a large kitchen, dining room, living room and full bath on the main level. Upstairs features 2 bedrooms and extra room for storage. Each unit comes with their own separate driveway for plenty of parking.
This property is off market, which means it's not currently listed for sale or rent on Zillow. This may be different from what's available on other websites or public sources.
