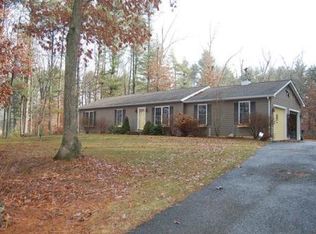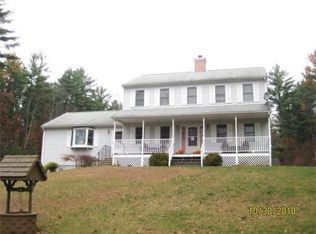Privately located, equestrian/farm friendly Cape needs some repairs to make it shine again. It has some paddocks already on the property. Along with the privacy, the view is amazing! The 1st floor's open floor plan & vaulted ceiling has great potential for great entertaining. The living room's sliders open to a spacious deck. Master suite is on 1st fl., complete with it's own bath & two closets. Laundry is also on 1st floor. The 2nd floor has two bedrooms, hall closets & another full bath along with a whole house fan! The basement is partially finished, a shower stall in place for another bath and can be completed to add additional living space. It is a walk-out, complete with French doors. Bring your ideas and vision to make this home!
This property is off market, which means it's not currently listed for sale or rent on Zillow. This may be different from what's available on other websites or public sources.

