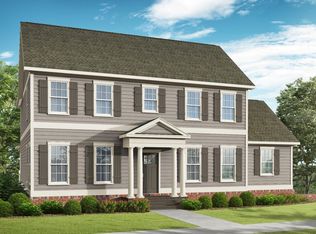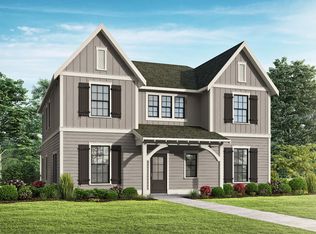The Bradford B plan offers one level living at its finest! You'll love the spacious living areas in this open floor plan. Guests will be greeted with a spacious covered porch. Truly stunning hardwood floors and a cozy gas log fireplace in the greatroom on rear of home. Kitchen overlooks this area for the open feel. Large island. Private dining room with lots of wall space for furniture. Master bedroom located on rear of home to offer more privacy away from entertaining areas. Stone countertops in both kitchen and baths! Enormous walk in closet in master, double vanity and tile shower. Main level laundry and garage!**3D Virtual Tour is of a completed Bradford floorplan, shown for marketing purposes only**
This property is off market, which means it's not currently listed for sale or rent on Zillow. This may be different from what's available on other websites or public sources.

