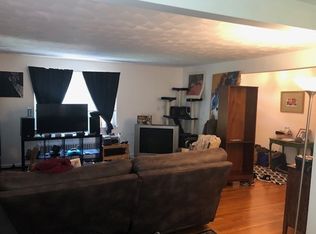A fabulous 3 bedroom condo in Chestnut hill, minutes from Wegman's plaza, Newton South High School and other convenience of Rte 9. Nestled in a quiet cul-de-sac, this elegant brick home offers a private retreat in a sought after neighborhood. This 2nd floor unit has an open floor plan with an updated kitchen that includes granite counters, gas cooking, natural wood cabinets, stainless steel appliances, recessed lighting, and hardwood floors. The generous living and dining room area has plenty of natural light and an ocean of gleaming hardwood. Three spacious bedrooms, all with oak floors, including a master with en-suite bathroom. Guest bath with a jacuzzi tub. A glass enclosed sunroom/mudroom houses the laundry and contains no less than 6 windows. There are 2 stairwells in the unit, front and back. Garage parking and exterior shed included. Enjoy Chestnut Hill living at it's finest!
This property is off market, which means it's not currently listed for sale or rent on Zillow. This may be different from what's available on other websites or public sources.
