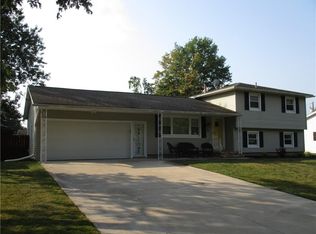*Delayed negotiations until Monday 9/14/20 @ 2 pm.* EVERYTHING is done! New complete tear off roof 2014, all new mechanics, gorgeous backyard with white privacy fencing, Anderson sliders lead out to a 2 tier deck with above ground pool, as well as a basketball court! Perfect for summer parties. Siding and windows done in 2004. This meticulously maintained 3 bed 1.5 baths home is the perfect family home! Lower level has another room for possible bedroom/add'l den space. Furnace/AC updated in 2017 complete with whole house humidifier. Reverse Osmosis water system in 2015 and house is wired for ADT security system. Set up a showing today! Seller needs to find suitable housing.
This property is off market, which means it's not currently listed for sale or rent on Zillow. This may be different from what's available on other websites or public sources.
