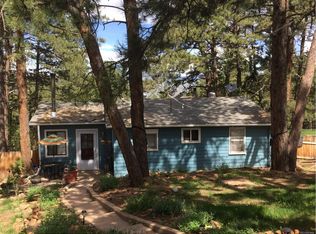This mid-century mountain modern gem has so much character and classic style. Take a charming path to the front door, where inside you are greeted with an open, spacious great room and soaring ceilings. The circular fireplace is mid-century modern at its finest and is the perfect gathering spot. Imagine being cozy warm next to it while looking out into your own personal meadow where wildlife often comes to play. The great room flows into the eat-in kitchen or up the double staircase to a large open walkway and the bedrooms above. The master bedroom has an incredible closet that can't be missed and a full master bath. Two more sizable bedrooms connected by a Jack & Jill bath complete the upstairs. Off the kitchen, there is a den with built in cabinets and a small mud room area that leads to the two car garage or outside to a private fenced-in patio with dog run for keeping pets safe. Beyond the den, you'll find a convenient flex space, half bath, and large storage room. The flex space has multiple storage closets that can be used as an office, workout area, or craft room. Newer double furnaces will keep you comfortable all winter long. Just minutes from I-70 yet tucked away from the noise. Whether sitting on the back deck admiring views of the Continental Divide, strolling through the neighborhood, or hiking one of the nearby trails, the location of this home on the Lariat Loop National Scenic Byway will not disappoint.
This property is off market, which means it's not currently listed for sale or rent on Zillow. This may be different from what's available on other websites or public sources.
