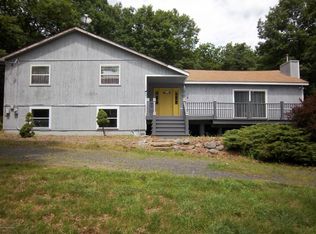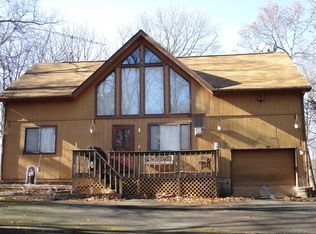Home sweet home! This sunny open floor plan contemporary is in ''move in'' condition and waiting for you. Large comfortable living area with wood/coal stove that will warm your snow chilled toes in the winter. Oversized loft can be game room, office, guest room, or tv room. Three bedrooms and two baths on the main floors. Watch the fire flies from the wrap around entertaining deck at night. Basement /garage can be finished for extra square footage. Over 2.2 acre lot for privacy. Could be primary or vacation home, great for first time buyers or retirees. Terrific community amenities include security, clubhouse, pools, ski slope, horseback riding, and more. Come take a look today.
This property is off market, which means it's not currently listed for sale or rent on Zillow. This may be different from what's available on other websites or public sources.


