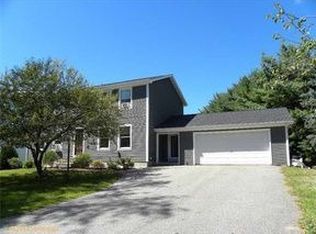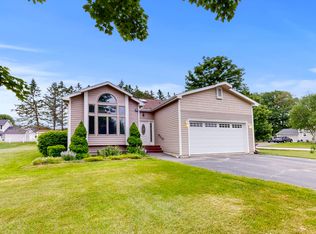Closed
$511,000
37 Longbow Court, Auburn, ME 04210
3beds
2,400sqft
Single Family Residence
Built in 1990
0.32 Acres Lot
$518,300 Zestimate®
$213/sqft
$2,650 Estimated rent
Home value
$518,300
$492,000 - $549,000
$2,650/mo
Zestimate® history
Loading...
Owner options
Explore your selling options
What's special
Sun-Filled Contemporary Home in a Cul-de-Sac neighborhood!
Welcome to this lovingly cared-for 3-bedroom, 2-bathroom contemporary home that offers the perfect combination of comfort, light, and space. The layout features cathedral ceilings, a cozy fireplace, sunk-in living room and large windows that provide plenty of sunlight. The bright, updated kitchen is ideal for both daily living and entertaining, relax on the spacious deck that's perfect for hosting summer barbecues while overlooking the beautifully landscaped yard.
Additional features, lawn irrigation & standby generator. In recent years-updated windows, kitchen, heating system featuring BIASI boiler & architectural shingles.
The finished lower level adds versatility, offering space for a family room, home office, gym, or playroom. The primary bedroom includes a full bath.
Situated on a quiet cul-de-sac, this home also features an attached 2-car garage and is conveniently located near schools, golf courses, and local amenities.
Move-in ready! Schedule your showing today!
Zillow last checked: 8 hours ago
Listing updated: June 20, 2025 at 10:24am
Listed by:
Better Homes & Gardens Real Estate/The Masiello Group rogerbegin@masiello.com
Bought with:
Roxanne York Real Estate
Source: Maine Listings,MLS#: 1624269
Facts & features
Interior
Bedrooms & bathrooms
- Bedrooms: 3
- Bathrooms: 2
- Full bathrooms: 2
Primary bedroom
- Level: First
- Area: 221.76 Square Feet
- Dimensions: 16.8 x 13.2
Bedroom 1
- Level: First
- Area: 155.89 Square Feet
- Dimensions: 11.9 x 13.1
Bedroom 2
- Level: First
- Area: 113 Square Feet
- Dimensions: 10 x 11.3
Bonus room
- Level: Basement
- Area: 887.32 Square Feet
- Dimensions: 39.79 x 22.3
Dining room
- Level: First
- Area: 164.92 Square Feet
- Dimensions: 12.4 x 13.3
Family room
- Features: Cathedral Ceiling(s), Sunken/Raised, Wood Burning Fireplace
- Level: First
- Area: 150.04 Square Feet
- Dimensions: 12.4 x 12.1
Kitchen
- Features: Eat-in Kitchen
- Level: First
- Area: 187.86 Square Feet
- Dimensions: 10.1 x 18.6
Laundry
- Level: First
- Area: 150.08 Square Feet
- Dimensions: 11.2 x 13.4
Living room
- Features: Cathedral Ceiling(s), Wood Burning Fireplace
- Level: First
- Area: 284.27 Square Feet
- Dimensions: 13.1 x 21.7
Heating
- Baseboard, Hot Water
Cooling
- Has cooling: Yes
Appliances
- Included: Dishwasher, Dryer, Electric Range, Refrigerator, Washer
Features
- 1st Floor Bedroom, 1st Floor Primary Bedroom w/Bath
- Flooring: Carpet, Tile, Wood
- Basement: Bulkhead,Interior Entry,Crawl Space,Finished,Full
- Number of fireplaces: 1
Interior area
- Total structure area: 2,400
- Total interior livable area: 2,400 sqft
- Finished area above ground: 1,800
- Finished area below ground: 600
Property
Parking
- Total spaces: 2
- Parking features: Paved, 1 - 4 Spaces, Off Site, On Site
- Attached garage spaces: 2
Lot
- Size: 0.32 Acres
- Features: Irrigation System, Near Golf Course, Near Shopping, Near Turnpike/Interstate, Near Town, Neighborhood, Corner Lot, Cul-De-Sac, Landscaped
Details
- Additional structures: Shed(s)
- Parcel number: AUBNM218L044
- Zoning: T-4 2B
- Other equipment: Generator
Construction
Type & style
- Home type: SingleFamily
- Architectural style: Contemporary,Ranch
- Property subtype: Single Family Residence
Materials
- Wood Frame, Other
- Roof: Pitched,Shingle
Condition
- Year built: 1990
Utilities & green energy
- Electric: Circuit Breakers
- Sewer: Public Sewer
- Water: Public
Community & neighborhood
Security
- Security features: Air Radon Mitigation System
Location
- Region: Auburn
Other
Other facts
- Road surface type: Paved
Price history
| Date | Event | Price |
|---|---|---|
| 6/20/2025 | Sold | $511,000+4.3%$213/sqft |
Source: | ||
| 6/4/2025 | Pending sale | $490,000$204/sqft |
Source: | ||
| 5/28/2025 | Listed for sale | $490,000$204/sqft |
Source: | ||
Public tax history
| Year | Property taxes | Tax assessment |
|---|---|---|
| 2024 | $7,685 +10% | $345,400 +12.5% |
| 2023 | $6,987 | $307,100 |
| 2022 | $6,987 +14.6% | $307,100 +20% |
Find assessor info on the county website
Neighborhood: 04210
Nearby schools
GreatSchools rating
- 8/10Fairview SchoolGrades: PK-6Distance: 0.3 mi
- 4/10Auburn Middle SchoolGrades: 7-8Distance: 0.5 mi
- 4/10Edward Little High SchoolGrades: 9-12Distance: 0.8 mi

Get pre-qualified for a loan
At Zillow Home Loans, we can pre-qualify you in as little as 5 minutes with no impact to your credit score.An equal housing lender. NMLS #10287.
Sell for more on Zillow
Get a free Zillow Showcase℠ listing and you could sell for .
$518,300
2% more+ $10,366
With Zillow Showcase(estimated)
$528,666
