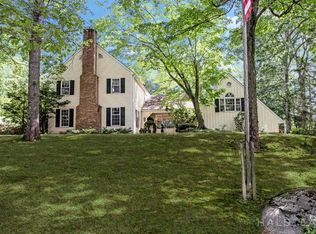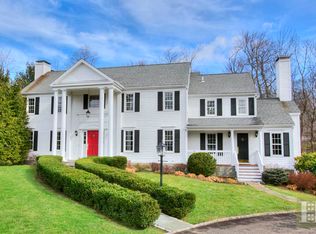Sold for $2,000,000 on 09/21/23
$2,000,000
37 Long Lots Road, New Canaan, CT 06840
5beds
7,574sqft
Single Family Residence
Built in 1980
2 Acres Lot
$2,859,800 Zestimate®
$264/sqft
$16,000 Estimated rent
Home value
$2,859,800
$2.46M - $3.35M
$16,000/mo
Zestimate® history
Loading...
Owner options
Explore your selling options
What's special
A circular drive and beautifully manicured grounds lead to this beautiful Tudor-style home in the highly prized Hoyt Farm area. The home was custom built with meticulous attention to detail by the owner of Nordic Interiors as his personal family residence, and it features over 7500 ft.² of exceptional craftsmanship, superior construction elements and delightful decor! A grand entry foyer opens to the expansive first floor rooms: elegant formal living and dining rooms, a stunning library, welcoming family room and an inviting country style kitchen. The second floor offers five spacious bedrooms, including a fabulous master suite, complete with private deck and adjacent exercise room. Additional highlights include an au pair or office suite off the kitchen, and a sprawling finished lower level with playroom and office - plus numerous quality extras!
Zillow last checked: 8 hours ago
Listing updated: July 09, 2024 at 08:18pm
Listed by:
Carolyn Clark 203-801-8006,
William Pitt Sotheby's Int'l 203-966-2633
Bought with:
Jimena Umana-Fraboni, RES.0827497
Berkshire Hathaway NE Prop.
Source: Smart MLS,MLS#: 170563759
Facts & features
Interior
Bedrooms & bathrooms
- Bedrooms: 5
- Bathrooms: 5
- Full bathrooms: 4
- 1/2 bathrooms: 1
Primary bedroom
- Features: Balcony/Deck, Full Bath, Sliders, Stall Shower, Wall/Wall Carpet, Whirlpool Tub
- Level: Upper
- Area: 497.7 Square Feet
- Dimensions: 15.8 x 31.5
Bedroom
- Features: Wall/Wall Carpet
- Level: Upper
- Area: 204 Square Feet
- Dimensions: 13.6 x 15
Bedroom
- Features: Wall/Wall Carpet
- Level: Upper
- Area: 195 Square Feet
- Dimensions: 13 x 15
Bedroom
- Features: Full Bath, Wall/Wall Carpet
- Level: Upper
- Area: 171.6 Square Feet
- Dimensions: 11 x 15.6
Bedroom
- Features: Full Bath, Wall/Wall Carpet
- Level: Main
- Area: 126.5 Square Feet
- Dimensions: 11 x 11.5
Dining room
- Features: Hardwood Floor
- Level: Main
- Area: 249.2 Square Feet
- Dimensions: 14 x 17.8
Family room
- Features: Fireplace, Wall/Wall Carpet
- Level: Main
- Area: 391.84 Square Feet
- Dimensions: 15.8 x 24.8
Kitchen
- Features: Built-in Features, Dining Area, Double-Sink, Granite Counters, Hardwood Floor, Sliders
- Level: Main
- Area: 967.2 Square Feet
- Dimensions: 31 x 31.2
Library
- Features: Bookcases, Built-in Features, Hardwood Floor
- Level: Main
- Area: 269.28 Square Feet
- Dimensions: 15.3 x 17.6
Living room
- Features: Wall/Wall Carpet
- Level: Main
- Area: 391.76 Square Feet
- Dimensions: 16.6 x 23.6
Office
- Features: Built-in Features, Wall/Wall Carpet
- Level: Lower
- Area: 310.59 Square Feet
- Dimensions: 15.3 x 20.3
Other
- Features: Ceiling Fan(s), Full Bath, Wall/Wall Carpet
- Level: Upper
- Area: 280 Square Feet
- Dimensions: 14 x 20
Other
- Features: Cedar Closet(s), Composite Floor
- Level: Upper
- Area: 375.16 Square Feet
- Dimensions: 16.6 x 22.6
Rec play room
- Features: Wall/Wall Carpet
- Level: Lower
- Area: 1224.32 Square Feet
- Dimensions: 28.4 x 43.11
Heating
- Heat Pump, Forced Air, Zoned, Electric, Oil
Cooling
- Central Air, Zoned
Appliances
- Included: Cooktop, Indoor Grill, Oven, Microwave, Refrigerator, Dishwasher, Trash Compactor, Washer, Dryer, Water Heater
- Laundry: Main Level
Features
- Wired for Data, Entrance Foyer, Smart Thermostat
- Windows: Thermopane Windows
- Basement: Full,Crawl Space,Finished,Storage Space
- Attic: Pull Down Stairs
- Number of fireplaces: 2
Interior area
- Total structure area: 7,574
- Total interior livable area: 7,574 sqft
- Finished area above ground: 6,039
- Finished area below ground: 1,535
Property
Parking
- Total spaces: 3
- Parking features: Attached, Private, Driveway
- Attached garage spaces: 3
- Has uncovered spaces: Yes
Features
- Patio & porch: Deck
- Exterior features: Rain Gutters, Underground Sprinkler
Lot
- Size: 2 Acres
- Features: Wetlands, Few Trees, Sloped
Details
- Parcel number: 189803
- Zoning: 2AC
Construction
Type & style
- Home type: SingleFamily
- Architectural style: Tudor
- Property subtype: Single Family Residence
Materials
- Brick, Cedar, Stucco
- Foundation: Concrete Perimeter
- Roof: Asphalt
Condition
- New construction: No
- Year built: 1980
Utilities & green energy
- Sewer: Septic Tank
- Water: Well
Green energy
- Energy efficient items: Thermostat, Windows
Community & neighborhood
Security
- Security features: Security System
Community
- Community features: Library, Medical Facilities, Park, Playground, Private Rec Facilities, Pool, Public Rec Facilities, Shopping/Mall
Location
- Region: New Canaan
Price history
| Date | Event | Price |
|---|---|---|
| 9/21/2023 | Sold | $2,000,000-8.9%$264/sqft |
Source: | ||
| 9/8/2023 | Pending sale | $2,195,000$290/sqft |
Source: | ||
| 7/26/2023 | Price change | $2,195,000-2.4%$290/sqft |
Source: | ||
| 7/11/2023 | Price change | $2,249,000-6.3%$297/sqft |
Source: | ||
| 6/1/2023 | Listed for sale | $2,400,000+14.3%$317/sqft |
Source: | ||
Public tax history
| Year | Property taxes | Tax assessment |
|---|---|---|
| 2025 | $23,823 +3.4% | $1,427,370 |
| 2024 | $23,038 +9.4% | $1,427,370 +28.4% |
| 2023 | $21,062 +3.1% | $1,112,020 |
Find assessor info on the county website
Neighborhood: 06840
Nearby schools
GreatSchools rating
- 10/10East SchoolGrades: K-4Distance: 0.7 mi
- 9/10Saxe Middle SchoolGrades: 5-8Distance: 1 mi
- 10/10New Canaan High SchoolGrades: 9-12Distance: 1.3 mi
Schools provided by the listing agent
- Elementary: East
- Middle: Saxe Middle
- High: New Canaan
Source: Smart MLS. This data may not be complete. We recommend contacting the local school district to confirm school assignments for this home.
Sell for more on Zillow
Get a free Zillow Showcase℠ listing and you could sell for .
$2,859,800
2% more+ $57,196
With Zillow Showcase(estimated)
$2,916,996
