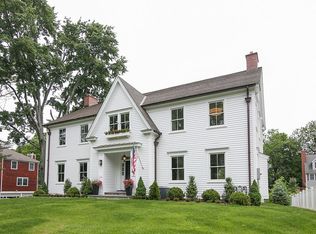Conveniently located off the post road, this ranch style home offers a wide open floor plan. The large living room has a beautiful floor to ceiling brick fireplace at the center with lots of windows making it very bright; the updated kitchen offers stainless appliances including gas stove, granite counter tops and tile floor; large dining room; hardwood floors and crown molding through-out. The main floor includes master bedroom with full bath and 2 additional bedrooms, all hardwood floors. The lower level offers a large family room with fireplace and a den which can be converted into a 4th bedroom. Additional features include deck off of the living room, patio below and a large level lot. Great for families and pets. Centrally located walking distance to schools, train & shopping.
This property is off market, which means it's not currently listed for sale or rent on Zillow. This may be different from what's available on other websites or public sources.
