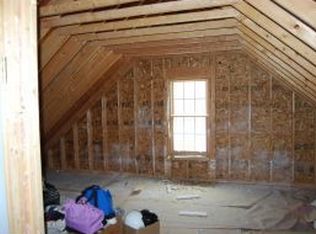You're own little paradise! Take advantage of this opportunity to have the perfect blend of land and home with this impressive modified Colonial, nicely tucked back on over 5 acres. The uncommon design of this home offers an expansive one floor addition, providing you with a stunning master suite with cathedral ceiling. Adjacent office/study is perfect if you're a business owner or telecommuter. Desirable master bath boasts luxurious walk-in tile shower, clean looking white cabinets and tile floors. Radiant heat is an added bonus and first floor laundry a true convenience. Wonderful open floor plan features expansive living room and an alluring kitchen with pass through to dining area. With Summer almost here, you'll get plenty of use out of the cabana bar and courtyard - absolutely perfect for entertaining or just a warm night while you're doing some stargazing! Upstairs, you'll have plenty of additional living space that's totally open and offers many possibilities. Sliders lead to a nice deck off the back. Floor plan may lend itself to the possibility of the second flooring being used as an accessory dwelling unit, but you'll want to check with the municipality to get more details. Are you in need of garage space? Fantastic three car garage features 10 foot doors and is heated as well. Top of the line Buderus boiler too! Home has been pre-inspected too! This wonderful property is a joy to show and very easy to view!
This property is off market, which means it's not currently listed for sale or rent on Zillow. This may be different from what's available on other websites or public sources.
