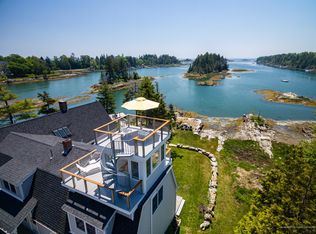Closed
$1,925,000
37 Little Crow Point Road, Harpswell, ME 04079
4beds
2,944sqft
Single Family Residence
Built in 1970
1.69 Acres Lot
$2,090,600 Zestimate®
$654/sqft
$3,217 Estimated rent
Home value
$2,090,600
$1.90M - $2.30M
$3,217/mo
Zestimate® history
Loading...
Owner options
Explore your selling options
What's special
Exceptional 4 bedroom, 2 full bath, mid-century modern Deck House located in one of Maine's most idyllic coastal settings. Exclusive, island-like property offers a South facing unobstructed view of Casco Bay. Its 1.69 acres encompasses nearly 360 degrees of scenic views from the homes 2944 sqft, 800+ feet of contoured water frontage, deepwater dock, boat launch, boat house, and detached 2 car garage.
Open concept kitchen boasts Cherry cabinets, Corian countertops, gas stove and a walk-in pantry. The Mahogany trim throughout frames the spectacular views, regardless of which room you're in. Entire main floor is covered with beautiful mill run Birch. Ceiling is knotty Pine with stringers of Douglas Fir. The home's three flue chimney provides separate service to each fireplace and furnace creating thermal mass for cozy warmth. The gas Kohler generator is a nice backup and will power the entire house with the existing two 250 gallon fuel tank set up. The security system guards entry, motion, fire and low temp.
Spring is the best time to appreciate and take in the professional landscaping, meticulously thought out to showcase the property's natural beauty and display the mature perennial plantings.
Upgrades completed during the current owners tenure include: kitchen remodel, metal roof, double pane windows, electrical rewiring, wood burning insert upstairs, whole house generator, wood flooring, security system, invisible fence with garden shield around the property's perimeter, washer/dryer relocated to the main floor, new furnace and water filtration system.
* A full list of upgrades and features are included with the seller's disclosures.
The responsibility of road maintenance is the community's The Long Point Association. Annual fee of $275
10 miles/ 20 mins from Cooks Corner, 12 miles from Brunswick. * By appointment, Agent accompanied showings only. Private Rd No Driveby
Zillow last checked: 8 hours ago
Listing updated: January 15, 2025 at 07:10pm
Listed by:
Laurel Murphy Real Estate LLC
Bought with:
Keller Williams Realty
Source: Maine Listings,MLS#: 1574341
Facts & features
Interior
Bedrooms & bathrooms
- Bedrooms: 4
- Bathrooms: 2
- Full bathrooms: 2
Bedroom 1
- Features: Cathedral Ceiling(s), Closet
- Level: First
Bedroom 2
- Features: Cathedral Ceiling(s), Closet
- Level: First
Bedroom 3
- Level: Basement
Bedroom 4
- Level: Basement
Bonus room
- Level: Basement
Dining room
- Features: Cathedral Ceiling(s), Skylight
- Level: First
Family room
- Features: Wood Burning Fireplace
- Level: Basement
Kitchen
- Features: Cathedral Ceiling(s), Eat-in Kitchen, Kitchen Island, Pantry
- Level: First
Laundry
- Features: Built-in Features
- Level: Basement
Living room
- Features: Built-in Features, Cathedral Ceiling(s), Wood Burning Fireplace
- Level: First
Office
- Features: Built-in Features, Skylight
- Level: First
Heating
- Baseboard, Hot Water
Cooling
- None
Appliances
- Included: Dishwasher, Dryer, Gas Range, Refrigerator, Washer, ENERGY STAR Qualified Appliances, Tankless Water Heater
- Laundry: Built-Ins
Features
- 1st Floor Bedroom, Bathtub, Pantry, Shower, Storage
- Flooring: Carpet, Concrete, Other, Wood
- Windows: Double Pane Windows
- Basement: Interior Entry,Daylight,Finished,Full
- Number of fireplaces: 2
Interior area
- Total structure area: 2,944
- Total interior livable area: 2,944 sqft
- Finished area above ground: 1,694
- Finished area below ground: 1,250
Property
Parking
- Total spaces: 2
- Parking features: Gravel, 1 - 4 Spaces, Garage Door Opener, Detached
- Garage spaces: 2
Features
- Patio & porch: Deck
- Exterior features: Animal Containment System
- Has view: Yes
- View description: Scenic, Trees/Woods
- Body of water: Casco Bay
- Frontage length: Waterfrontage: 800,Waterfrontage Owned: 800
Lot
- Size: 1.69 Acres
- Features: Rural, Landscaped, Wooded
Details
- Additional structures: Outbuilding
- Parcel number: HARPM038L114
- Zoning: CF
- Other equipment: Cable, Generator, Internet Access Available
Construction
Type & style
- Home type: SingleFamily
- Architectural style: Other,Split Level
- Property subtype: Single Family Residence
Materials
- Other, Vertical Siding, Wood Siding
- Roof: Metal
Condition
- Year built: 1970
Utilities & green energy
- Electric: Circuit Breakers, Underground
- Water: Private, Well
Green energy
- Energy efficient items: Thermostat, Recirculating Hot Water
- Water conservation: Low Flow Commode
Community & neighborhood
Security
- Security features: Security System
Location
- Region: Harpswell
- Subdivision: Long Point Road Association
HOA & financial
HOA
- Has HOA: Yes
- HOA fee: $275 annually
Other
Other facts
- Road surface type: Gravel, Dirt
Price history
| Date | Event | Price |
|---|---|---|
| 1/2/2024 | Sold | $1,925,000-12.5%$654/sqft |
Source: | ||
| 11/5/2023 | Pending sale | $2,199,000$747/sqft |
Source: | ||
| 10/26/2023 | Contingent | $2,199,000$747/sqft |
Source: | ||
| 10/19/2023 | Listed for sale | $2,199,000$747/sqft |
Source: | ||
Public tax history
| Year | Property taxes | Tax assessment |
|---|---|---|
| 2024 | $7,649 +55.3% | $1,202,600 +48.9% |
| 2023 | $4,926 +3.4% | $807,600 |
| 2022 | $4,765 +12.7% | $807,600 +28.8% |
Find assessor info on the county website
Neighborhood: 04079
Nearby schools
GreatSchools rating
- 9/10Harpswell Community SchoolGrades: K-5Distance: 4.6 mi
- 6/10Mt Ararat Middle SchoolGrades: 6-8Distance: 12 mi
- 4/10Mt Ararat High SchoolGrades: 9-12Distance: 11.6 mi
Get pre-qualified for a loan
At Zillow Home Loans, we can pre-qualify you in as little as 5 minutes with no impact to your credit score.An equal housing lender. NMLS #10287.
