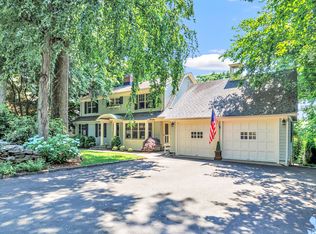Welcome to one of the most convenient and nicest streets in Fairfield. Limerick Road and specifically 37 Limerick welcomes you with beautiful masonry stonework and soon bright blooming flowers! This gracious approach is even more welcoming as you get to the covered front porch. As you enter the home, the foyer is where most decide, this has been a happy home for one family for many years and you too, can create that happy life, here, in "The University" area of Fairfield and in this sweet home. The living room boasts gleaming hardwood floors and a fireplace. The dining room is next and joins the very large kitchen with generous center island. There is great space in the kitchen for all to be part of whatever is cooking! The laundry room, pantry and powder room are all off the kitchen and also, good sized. There is a private deck off the eating area of the kitchen. You can imagine the fun parties in this back yard! The upstairs features a master bedroom suite and 3 additional bedrooms. The master bathroom has double sinks and a large stall shower. The lower level is a perfect place for a playroom or game room. The garage is two car and tandem style. Limerick is a cul de sac street. It is convenient to town, the library and shopping/dining and it takes 5 minutes to get to the train. If you want over 2600 square feet and to still be convenient to everything, this home is a must see! Public Open House Saturday, 3/7 and Sunday 3/8 from 1-4.
This property is off market, which means it's not currently listed for sale or rent on Zillow. This may be different from what's available on other websites or public sources.

