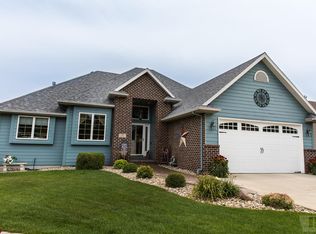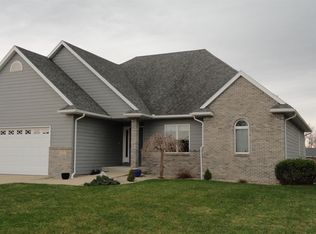Great views and nicely located on the Venetian Canal! This good looking ranch home boast over 4000 sq ft of "stylish" located on the water. The open floor design on the main level offers vaulted ceiling, fireplace, spacious cooks kitchen with island, all appliances, new counters and backsplash, breakfast nook on the water side, and a formal dining. The masters suite boasts a large walk-in closet and ensuite bath with jet tub and shower. The walk-out lower level host a rec room, family room, and a additional bedroom and bath,shop, and storage. Lower level also walks out to covered 14 x 25 patio with new Dura Dock permanent dockage and boatslip on canal! Upper level enjoys new composite deck with lucite surround. A very spacious 24x25 double garage and nicely landscape yard adds just the right touch to this desirable package! A must see on your list.
This property is off market, which means it's not currently listed for sale or rent on Zillow. This may be different from what's available on other websites or public sources.

