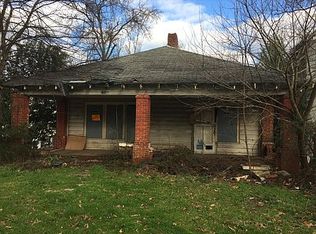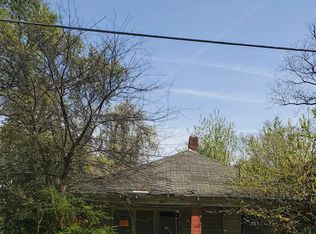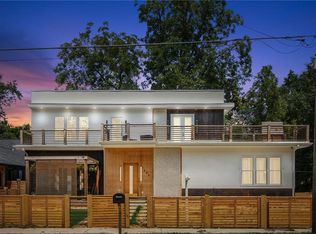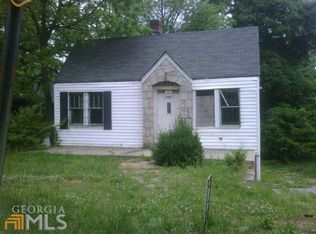Closed
$385,000
37 Lethea St SE, Atlanta, GA 30315
3beds
1,243sqft
Single Family Residence, Residential
Built in 1943
5,401.44 Square Feet Lot
$387,400 Zestimate®
$310/sqft
$1,911 Estimated rent
Home value
$387,400
$353,000 - $422,000
$1,911/mo
Zestimate® history
Loading...
Owner options
Explore your selling options
What's special
Now Priced to Sell at $395,000! This charming home offers an easy, enjoyable walk to the BeltLine, with multiple access points, grocery stores, coffee shops, and dining along the way. The South and East BeltLine trails, located just up the road, are set for completion this year. Grant Park and Chosewood Park are also within close walking distance, making this one of Atlanta’s most exciting neighborhoods. Move-in ready with luxury LG appliances, including a smart fridge with craft ice, tap-to-view mirrored drink display, and a chef’s gas range with max BTU output, center griddle, WiFi smart controls, and an extended four-year warranty. Best of all, both have never been used—so you can enjoy your new home without cooking in someone else’s hand-me-downs. A washer and dryer are included in the kitchen-side laundry, so you can settle in without worrying about appliance shopping. New solid oak floors, custom Carrara & Bardiglio marble backsplash and landing, and a fully encapsulated crawlspace with dehumidifier add to the home’s high quality. The custom slate rock garden, installed in 2021, offers a stunning flex space for an ADU, short-term rental, event business, or guest house. A driveway gate allows for private parking or easy street parking when hosting—just in time for the excitement of the 2026 World Cup hosted in Atlanta! Don’t miss this rare find in an unbeatably convenient location!
Zillow last checked: 9 hours ago
Listing updated: March 21, 2025 at 10:52pm
Listing Provided by:
Kim Ferguson,
Keller Williams Realty Metro Atlanta 404-564-5560
Bought with:
Charlene Collier, 437716
Keller Williams Realty West Atlanta
Source: FMLS GA,MLS#: 7499968
Facts & features
Interior
Bedrooms & bathrooms
- Bedrooms: 3
- Bathrooms: 2
- Full bathrooms: 2
- Main level bathrooms: 1
- Main level bedrooms: 2
Primary bedroom
- Features: Oversized Master, Sitting Room
- Level: Oversized Master, Sitting Room
Bedroom
- Features: Oversized Master, Sitting Room
Primary bathroom
- Features: Double Shower, Shower Only
Dining room
- Features: Open Concept
Kitchen
- Features: Kitchen Island, Stone Counters
Heating
- Central, Electric
Cooling
- Central Air, Electric
Appliances
- Included: Dishwasher, Disposal, Dryer, Gas Cooktop, Gas Range, Microwave, Range Hood, Refrigerator, Washer
- Laundry: In Hall, Laundry Closet
Features
- Coffered Ceiling(s), Double Vanity, High Speed Internet, Tray Ceiling(s), Walk-In Closet(s)
- Flooring: Hardwood
- Windows: Insulated Windows
- Basement: Crawl Space
- Has fireplace: Yes
- Common walls with other units/homes: No Common Walls
Interior area
- Total structure area: 1,243
- Total interior livable area: 1,243 sqft
- Finished area above ground: 1,243
- Finished area below ground: 0
Property
Parking
- Parking features: Driveway, Level Driveway, Parking Pad
- Has uncovered spaces: Yes
Accessibility
- Accessibility features: None
Features
- Levels: One and One Half
- Stories: 1
- Patio & porch: Covered, Deck, Patio
- Exterior features: Lighting, Private Yard, Courtyard
- Pool features: None
- Spa features: None
- Fencing: Back Yard,Fenced,Privacy,Wood
- Has view: Yes
- View description: City
- Waterfront features: None
- Body of water: None
Lot
- Size: 5,401 sqft
- Features: Back Yard, Level, Landscaped, Private, Front Yard
Details
- Additional structures: None
- Parcel number: 14 005700140148
- Other equipment: None
- Horse amenities: None
Construction
Type & style
- Home type: SingleFamily
- Architectural style: Bungalow
- Property subtype: Single Family Residence, Residential
Materials
- Cement Siding
- Foundation: Brick/Mortar
- Roof: Composition
Condition
- Resale
- New construction: No
- Year built: 1943
Utilities & green energy
- Electric: 220 Volts in Laundry
- Sewer: Public Sewer
- Water: Public
- Utilities for property: Cable Available, Electricity Available, Natural Gas Available, Phone Available, Sewer Available, Water Available
Green energy
- Energy efficient items: Insulation, Windows
- Energy generation: None
Community & neighborhood
Security
- Security features: Fire Alarm, Secured Garage/Parking, Security Lights, Smoke Detector(s)
Community
- Community features: Near Beltline, Near Trails/Greenway, Park
Location
- Region: Atlanta
- Subdivision: Lakewood Heights
Other
Other facts
- Road surface type: Concrete
Price history
| Date | Event | Price |
|---|---|---|
| 7/6/2025 | Listing removed | $3,800$3/sqft |
Source: Zillow Rentals Report a problem | ||
| 6/15/2025 | Listed for rent | $3,800+56.7%$3/sqft |
Source: Zillow Rentals Report a problem | ||
| 3/21/2025 | Sold | $385,000-2.5%$310/sqft |
Source: | ||
| 2/5/2025 | Price change | $395,000-7.1%$318/sqft |
Source: | ||
| 1/15/2025 | Price change | $425,000-9.4%$342/sqft |
Source: | ||
Public tax history
| Year | Property taxes | Tax assessment |
|---|---|---|
| 2024 | $4,241 +36.1% | $103,600 +6.1% |
| 2023 | $3,116 -14.4% | $97,680 +8.5% |
| 2022 | $3,642 +40% | $90,000 +40.1% |
Find assessor info on the county website
Neighborhood: Lakewood Heights
Nearby schools
GreatSchools rating
- 3/10Slater Elementary SchoolGrades: PK-5Distance: 0.9 mi
- 5/10Price Middle SchoolGrades: 6-8Distance: 0.5 mi
- 2/10Carver High SchoolGrades: 9-12Distance: 0.8 mi
Schools provided by the listing agent
- Elementary: Thomas Heathe Slater
- Middle: Judson Price
- High: G.W. Carver
Source: FMLS GA. This data may not be complete. We recommend contacting the local school district to confirm school assignments for this home.

Get pre-qualified for a loan
At Zillow Home Loans, we can pre-qualify you in as little as 5 minutes with no impact to your credit score.An equal housing lender. NMLS #10287.
Sell for more on Zillow
Get a free Zillow Showcase℠ listing and you could sell for .
$387,400
2% more+ $7,748
With Zillow Showcase(estimated)
$395,148


