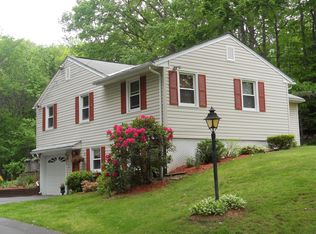Set way back from the road is this impeccably maintained Expanded Ranch that offers one-level living at its finest! This home features gleaming hardwood and tile floors throughout and an open floor plan with easy flow between the living areas. The kitchen has beautiful quartz counter tops and custom made maple cabinets with ample storage. Two large bedrooms grace one side of the living area while the other bedrooms, newly renovated hall bath and office are on the other side. The expansive Master Bedroom has a new picture window overlooking the back yard and an en suite bathroom featuring tile floors and an over-sized shower. The large basement is dry and has a workshop area, storage and access to the garage. A stair lift provides easy access to the first floor if needed. Some of the many newer updates here include roof, renovated bathrooms, hardwood and tile floors, generator hookup, new well and central air. Totally move-in ready!
This property is off market, which means it's not currently listed for sale or rent on Zillow. This may be different from what's available on other websites or public sources.
