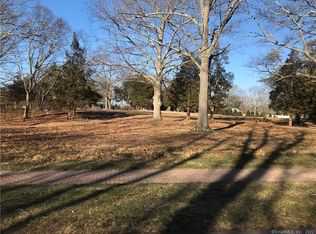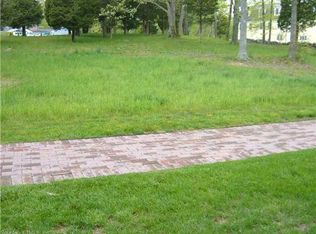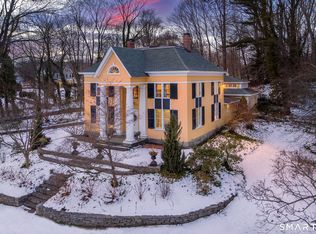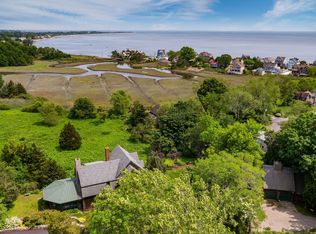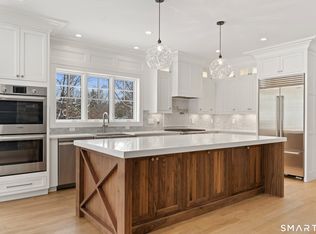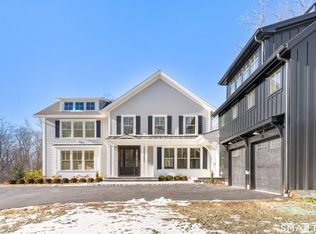An unbeatable location, 37 Lantern Hill is set in one of Madison's most desirable in-town neighborhoods. Close to sandy beaches, charming town center and the Madison Country Club, recreation and everyday conveniences are right at your doorstep. Traditional by design with ten foot ceilings, abundant natural light and generously scaled rooms that create an airy feel, ideal for relaxing or entertaining. Five well appointed bedrooms offer private welcoming guest options. A main level open concept perfectly connects the dining, living and kitchen areas, a purposeful layout that flows beautifully. custom millwork and thoughtful finish details everywhere will not disappoint. The expansive great room is perfect for movie nights, casual get togethers or a quiet evening by the fire. Outside the property transforms into your own private resort. Lush landscaping surrounds a very private bluestone patio with outdoor fireplace for an inviting setting for year-round entertaining. Enjoy the heated saltwater pool and chic pool house with its own bath and outside shower. Meticulously maintained this much admired home offers and exceptional balance of scale, sophistication and warmth in the heart of Madison. (Town field card being adjusted to show correct above grade sf 5387)
For sale
$2,875,000
37 Lantern Hill Road, Madison, CT 06443
5beds
6,317sqft
Est.:
Single Family Residence
Built in 2007
0.97 Acres Lot
$-- Zestimate®
$455/sqft
$83/mo HOA
What's special
- 11 days |
- 1,742 |
- 56 |
Zillow last checked: 8 hours ago
Listing updated: February 19, 2026 at 09:05pm
Listed by:
The Margaret Muir Team,
Margaret Muir (203)415-9187,
William Pitt Sotheby's Int'l 203-245-6700
Source: Smart MLS,MLS#: 24153289
Tour with a local agent
Facts & features
Interior
Bedrooms & bathrooms
- Bedrooms: 5
- Bathrooms: 5
- Full bathrooms: 4
- 1/2 bathrooms: 1
Rooms
- Room types: Exercise Room
Primary bedroom
- Features: Full Bath, Walk-In Closet(s), Hardwood Floor
- Level: Upper
- Area: 270 Square Feet
- Dimensions: 15 x 18
Bedroom
- Features: Ceiling Fan(s), Hardwood Floor
- Level: Upper
- Area: 255 Square Feet
- Dimensions: 15 x 17
Bedroom
- Features: Ceiling Fan(s), Hardwood Floor
- Level: Upper
- Area: 272 Square Feet
- Dimensions: 16 x 17
Bedroom
- Features: Ceiling Fan(s), Full Bath, Hardwood Floor
- Level: Upper
- Area: 238 Square Feet
- Dimensions: 14 x 17
Bedroom
- Features: Built-in Features, Ceiling Fan(s), Hardwood Floor
- Level: Third,Upper
- Area: 204 Square Feet
- Dimensions: 12 x 17
Dining room
- Features: Bay/Bow Window, High Ceilings, Fireplace, Hardwood Floor
- Level: Main
- Area: 342 Square Feet
- Dimensions: 18 x 19
Family room
- Features: High Ceilings, Fireplace, Sliders, Hardwood Floor
- Level: Main
- Area: 342 Square Feet
- Dimensions: 19 x 18
Great room
- Features: Bookcases, Built-in Features, Hardwood Floor
- Level: Upper
- Area: 576 Square Feet
- Dimensions: 24 x 24
Kitchen
- Features: High Ceilings, Breakfast Bar, Eating Space, Kitchen Island, Hardwood Floor
- Level: Main
- Area: 378 Square Feet
- Dimensions: 21 x 18
Living room
- Features: Bay/Bow Window, High Ceilings, Fireplace, French Doors, Hardwood Floor
- Level: Main
- Area: 285 Square Feet
- Dimensions: 15 x 19
Other
- Features: High Ceilings, Breakfast Nook
- Level: Main
- Area: 198 Square Feet
- Dimensions: 11 x 18
Rec play room
- Features: Hardwood Floor
- Level: Third,Upper
- Area: 272 Square Feet
- Dimensions: 16 x 17
Heating
- Hydro Air, Oil, Propane
Cooling
- Central Air
Appliances
- Included: Gas Range, Oven/Range, Subzero, Dishwasher, Washer, Dryer, Water Heater
- Laundry: Upper Level, Mud Room
Features
- Windows: Thermopane Windows
- Basement: Full,Storage Space,Partially Finished,Concrete
- Attic: Storage
- Has fireplace: No
Interior area
- Total structure area: 6,317
- Total interior livable area: 6,317 sqft
- Finished area above ground: 5,837
- Finished area below ground: 480
Property
Parking
- Total spaces: 5
- Parking features: Attached, Off Street, Driveway, Garage Door Opener, Private, Asphalt
- Attached garage spaces: 3
- Has uncovered spaces: Yes
Features
- Patio & porch: Patio
- Exterior features: Outdoor Grill, Stone Wall
- Has private pool: Yes
- Pool features: Gunite, Heated, Salt Water, In Ground
Lot
- Size: 0.97 Acres
- Features: Cul-De-Sac, Landscaped
Details
- Additional structures: Pool House
- Parcel number: 2492420
- Zoning: R-1
Construction
Type & style
- Home type: SingleFamily
- Architectural style: Colonial
- Property subtype: Single Family Residence
Materials
- Clapboard
- Foundation: Concrete Perimeter
- Roof: Fiberglass
Condition
- New construction: No
- Year built: 2007
Utilities & green energy
- Sewer: Septic Tank
- Water: Public
- Utilities for property: Underground Utilities, Cable Available
Green energy
- Energy efficient items: Thermostat, Windows
Community & HOA
Community
- Features: Library, Medical Facilities, Shopping/Mall
HOA
- Has HOA: Yes
- Services included: Maintenance Grounds
- HOA fee: $1,000 annually
Location
- Region: Madison
Financial & listing details
- Price per square foot: $455/sqft
- Tax assessed value: $1,720,300
- Annual tax amount: $38,586
- Date on market: 2/12/2026
- Exclusions: See inclusion/exclusion sheet
Estimated market value
Not available
Estimated sales range
Not available
Not available
Price history
Price history
| Date | Event | Price |
|---|---|---|
| 2/20/2026 | Listed for sale | $2,875,000-4.2%$455/sqft |
Source: | ||
| 12/1/2025 | Listing removed | $3,000,000$475/sqft |
Source: | ||
| 5/9/2025 | Listed for sale | $3,000,000-10.4%$475/sqft |
Source: | ||
| 5/9/2025 | Listing removed | $3,350,000$530/sqft |
Source: | ||
| 3/11/2025 | Price change | $3,350,000-9.5%$530/sqft |
Source: | ||
| 1/16/2025 | Listed for sale | $3,700,000-2.5%$586/sqft |
Source: | ||
| 11/30/2024 | Listing removed | $3,795,000$601/sqft |
Source: | ||
| 7/25/2024 | Price change | $3,795,000-6.3%$601/sqft |
Source: | ||
| 6/12/2024 | Listed for sale | $4,050,000+128.2%$641/sqft |
Source: | ||
| 8/3/2007 | Sold | $1,775,000$281/sqft |
Source: Public Record Report a problem | ||
Public tax history
Public tax history
| Year | Property taxes | Tax assessment |
|---|---|---|
| 2025 | $38,586 +2% | $1,720,300 |
| 2024 | $37,847 -2% | $1,720,300 +33.5% |
| 2023 | $38,610 +2.4% | $1,288,300 +0.5% |
| 2022 | $37,710 +1.9% | $1,282,200 |
| 2021 | $36,991 0% | $1,282,200 |
| 2020 | $36,991 +1.8% | $1,282,200 |
| 2019 | $36,350 +44.3% | $1,282,200 +42.7% |
| 2018 | $25,188 +2.7% | $898,300 |
| 2017 | $24,524 +3.1% | $898,300 |
| 2016 | $23,796 +8.2% | $898,300 +5.2% |
| 2015 | $21,989 -40.3% | $853,600 -41.6% |
| 2014 | $36,819 +23.4% | $1,462,800 |
| 2013 | $29,826 +3.1% | $1,462,800 |
| 2012 | $28,920 +2.4% | $1,462,800 |
| 2010 | $28,247 +3.7% | $1,462,800 |
| 2009 | $27,237 +4.4% | $1,462,800 |
| 2008 | $26,096 +376.6% | $1,462,800 +523.8% |
| 2007 | $5,476 +4.8% | $234,500 |
| 2006 | $5,225 +5% | $234,500 |
| 2005 | $4,978 | $234,500 |
Find assessor info on the county website
BuyAbility℠ payment
Est. payment
$20,012/mo
Principal & interest
$14826
Property taxes
$5103
HOA Fees
$83
Climate risks
Neighborhood: Madison Center
Nearby schools
GreatSchools rating
- 10/10J. Milton Jeffrey Elementary SchoolGrades: K-3Distance: 1.1 mi
- 9/10Walter C. Polson Upper Middle SchoolGrades: 6-8Distance: 1.2 mi
- 10/10Daniel Hand High SchoolGrades: 9-12Distance: 1.1 mi
