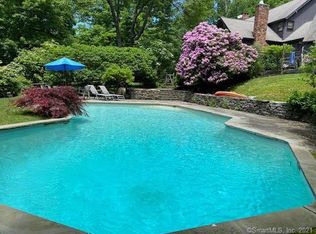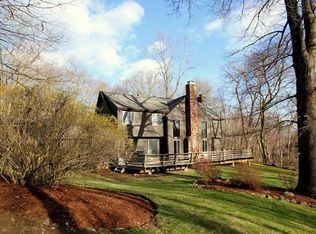While only a short drive to shops and transportation, one feels a world away coming home to 37 Langner Lane. This spacious contemporary takes full advantage of incorporating the outdoors into daily living. The centerpiece of the backyard, the heated freeform gunite pool and patio, is where the fun takes place all summer long. Two decks (one off the Family Room and Living Room, and one off the Office), are great for indoor/outdoor entertaining. An outdoor shower adds to the resort-like experience, and is a perfect way to end a day by the pool. Inside does not disappoint. The Living Room is the first thing that sets the tone for what's to come - a dramatic beamed vaulted ceiling, fireplace, and walls of windows. Another fireplace is located in the warm and inviting Family Room, which is open to the large Kitchen with an island, breakfast bar and dining area. There is also a formal Dining Room off the Kitchen. Just off the Family Room, through French Doors, is an office with a wet bar, built-in bookshelves, and a back staircase to the Master Bedroom, which is truly an oasis. With a vaulted ceiling and sliders to a balcony overlooking the pool, this is the perfect spot to start your morning. The recently renovated Master Bathroom is heavenly. Three additional bedrooms (2 with balconies), a full bathroom, and a laundry room complete the second floor. The lower level offers a gym/rec room and full bathroom. A beautiful place to call home and award winning Weston schools!
This property is off market, which means it's not currently listed for sale or rent on Zillow. This may be different from what's available on other websites or public sources.


