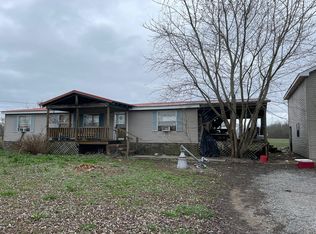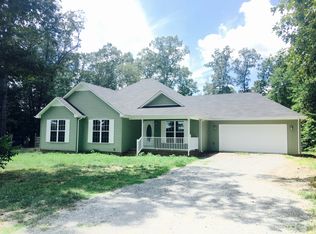Closed
$399,900
37 Lackey Rd, Kelso, TN 37348
4beds
2,391sqft
Single Family Residence, Residential
Built in 1994
8.94 Acres Lot
$401,100 Zestimate®
$167/sqft
$2,164 Estimated rent
Home value
$401,100
Estimated sales range
Not available
$2,164/mo
Zestimate® history
Loading...
Owner options
Explore your selling options
What's special
Welcome to your private retreat! This charming home, nestled on over 8 acres of picturesque land, offers the perfect blend of tranquility and space. Boasting 4 spacious bedrooms and 3 full bathrooms, this home is designed for both comfort and functionality. The open-concept living area features abundant natural light, creating a warm and inviting atmosphere. The well-appointed kitchen is perfect for family meals and gatherings, with plenty of counter space and storage. Step outside and enjoy the expansive views of your own private paradise – whether you’re entertaining, gardening, or simply unwinding, this property provides endless possibilities. Upstairs, you’ll find two large bonus rooms that can be customized to suit your needs – use them as additional living spaces, home offices, game rooms, or even extra bedrooms. The possibilities are truly endless!
Zillow last checked: 8 hours ago
Listing updated: December 16, 2025 at 09:28am
Listing Provided by:
Matt Sargent 615-497-1658,
Matt Sargent Homes
Bought with:
Matt Sargent, 329785
Matt Sargent Homes
Source: RealTracs MLS as distributed by MLS GRID,MLS#: 3032288
Facts & features
Interior
Bedrooms & bathrooms
- Bedrooms: 4
- Bathrooms: 3
- Full bathrooms: 3
- Main level bedrooms: 3
Heating
- Central
Cooling
- Ceiling Fan(s)
Appliances
- Included: Electric Oven, Electric Range
Features
- Flooring: Carpet, Wood, Laminate
- Basement: Crawl Space
Interior area
- Total structure area: 2,391
- Total interior livable area: 2,391 sqft
- Finished area above ground: 2,391
Property
Parking
- Total spaces: 2
- Parking features: Attached
- Attached garage spaces: 2
Features
- Levels: One
- Stories: 2
Lot
- Size: 8.94 Acres
Details
- Parcel number: 112 01602 000
- Special conditions: Standard
Construction
Type & style
- Home type: SingleFamily
- Property subtype: Single Family Residence, Residential
Materials
- Vinyl Siding
Condition
- New construction: No
- Year built: 1994
Utilities & green energy
- Sewer: Septic Tank
- Water: Public
- Utilities for property: Water Available
Community & neighborhood
Location
- Region: Kelso
Price history
| Date | Event | Price |
|---|---|---|
| 12/16/2025 | Sold | $399,900$167/sqft |
Source: | ||
| 11/3/2025 | Pending sale | $399,900$167/sqft |
Source: | ||
| 10/22/2025 | Listed for sale | $399,900-11.1%$167/sqft |
Source: | ||
| 10/22/2025 | Listing removed | $450,000$188/sqft |
Source: | ||
| 6/23/2025 | Price change | $450,000-7.2%$188/sqft |
Source: | ||
Public tax history
| Year | Property taxes | Tax assessment |
|---|---|---|
| 2024 | $1,596 +17.8% | $84,025 +78.8% |
| 2023 | $1,355 +37.1% | $47,000 |
| 2022 | $988 | $47,000 |
Find assessor info on the county website
Neighborhood: 37348
Nearby schools
GreatSchools rating
- 5/10Flintville Elementary SchoolGrades: PK-8Distance: 2.1 mi
- 6/10Lincoln County High SchoolGrades: 9-12Distance: 8.5 mi
Schools provided by the listing agent
- Elementary: Flintville School
- Middle: Flintville School
- High: Lincoln County High School
Source: RealTracs MLS as distributed by MLS GRID. This data may not be complete. We recommend contacting the local school district to confirm school assignments for this home.

Get pre-qualified for a loan
At Zillow Home Loans, we can pre-qualify you in as little as 5 minutes with no impact to your credit score.An equal housing lender. NMLS #10287.

