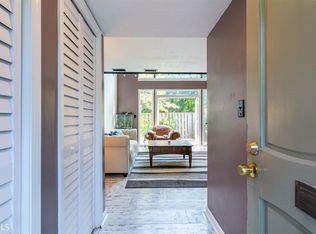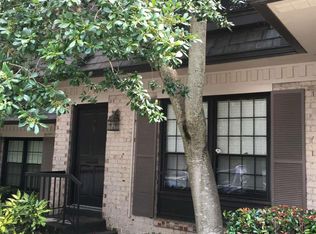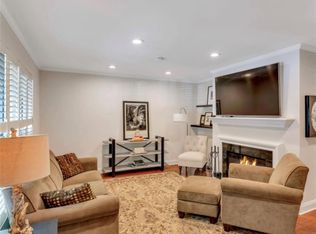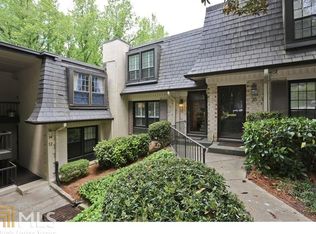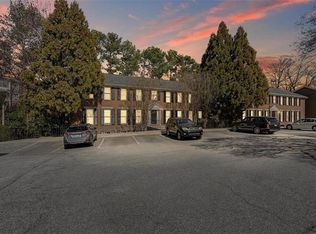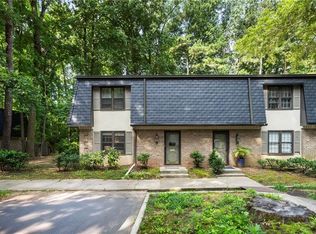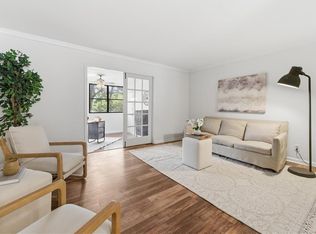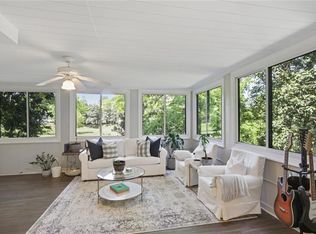Renovated Flat in Gated Buckhead Neighborhood! This beautifully updated two-bedroom, two-bath flat combines charm and modern convenience. Inside, you’ll find real hardwood floors, crown molding, and four-inch plantation shutters throughout. The spacious living room features a fireplace, ceiling fans, and barn door closets for a touch of character. Both bathrooms have been renovated with new tile, frameless glass shower doors, upgraded lighting, and raised vanities with granite counters. The kitchen is a chef’s delight, offering granite countertops, white cabinetry, subway tile backsplash, an LG appliance suite and a pass-through to the sunroom. All appliances remain, including the LG refrigerator, range, microwave, and dishwasher, washer/dryer combo unit. The sunroom is the perfect spot to relax with a serene, wooded view. LaRue sports its own pool and clubhouse just steps away. Beyond that, Cross Creek is a gated community offering resort-style amenities inluding: an18-hole par-3 golf course with pro shop, 3 swimming pools, 4 tennis courts plus pickleball, Gym (for an optional membership $35/month,) On-site restaurant & bar, scenic, walkable roads throughout the property. Cross Creek is ideally located in the heart of Buckhead, minutes from the Buckhead Business District, Midtown and Downtown. Just 15 minutes to the airport with easy access to I-75, I-85, and GA 400. Zoned for top-rated Morris-Brandon Elementary School. Monthly HOA includes: water, sewer & trash, roof, landscaping, building maintenance, 24-hr guard gate attendant, pools & tennis. Golf is $10/round for residents.
Active
$285,000
37 La Rue Pl NW, Atlanta, GA 30327
2beds
1,200sqft
Est.:
Condominium, Residential
Built in 1968
-- sqft lot
$281,500 Zestimate®
$238/sqft
$611/mo HOA
What's special
- 167 days |
- 607 |
- 29 |
Zillow last checked:
Listing updated:
Listing Provided by:
JENNIFER D QUINN,
Ansley Real Estate | Christie's International Real Estate 404-538-7889
Source: FMLS GA,MLS#: 7644279
Tour with a local agent
Facts & features
Interior
Bedrooms & bathrooms
- Bedrooms: 2
- Bathrooms: 2
- Full bathrooms: 2
- Main level bathrooms: 2
- Main level bedrooms: 2
Rooms
- Room types: Sun Room
Primary bedroom
- Features: Roommate Floor Plan
- Level: Roommate Floor Plan
Bedroom
- Features: Roommate Floor Plan
Primary bathroom
- Features: Tub/Shower Combo
Dining room
- Features: Separate Dining Room
Kitchen
- Features: Cabinets White, Pantry, Stone Counters, View to Family Room
Heating
- Forced Air
Cooling
- Ceiling Fan(s), Central Air, Heat Pump
Appliances
- Included: Dishwasher, Disposal, Dryer, Electric Range, Electric Water Heater, ENERGY STAR Qualified Appliances, Microwave, Refrigerator, Washer
- Laundry: In Kitchen, Laundry Closet
Features
- Crown Molding, High Speed Internet
- Flooring: Hardwood, Tile
- Windows: Window Treatments, Wood Frames
- Basement: None
- Number of fireplaces: 1
- Fireplace features: Living Room, Masonry
- Common walls with other units/homes: 2+ Common Walls
Interior area
- Total structure area: 1,200
- Total interior livable area: 1,200 sqft
- Finished area above ground: 1,200
- Finished area below ground: 0
Video & virtual tour
Property
Parking
- Parking features: Detached, Parking Lot, Unassigned
- Has garage: Yes
Accessibility
- Accessibility features: None
Features
- Levels: Three Or More
- Patio & porch: Breezeway
- Exterior features: Rain Gutters, No Dock
- Pool features: None
- Spa features: None
- Fencing: None
- Has view: Yes
- View description: Neighborhood, Trees/Woods
- Waterfront features: None
- Body of water: None
Lot
- Size: 1,219.68 Square Feet
- Features: Wooded
Details
- Additional structures: None
- Parcel number: 17 018500040379
- Other equipment: None
- Horse amenities: None
Construction
Type & style
- Home type: Condo
- Architectural style: French Provincial,Traditional
- Property subtype: Condominium, Residential
- Attached to another structure: Yes
Materials
- Stucco
- Foundation: Block
- Roof: Other
Condition
- Resale
- New construction: No
- Year built: 1968
Utilities & green energy
- Electric: 110 Volts
- Sewer: Public Sewer
- Water: Public
- Utilities for property: Cable Available, Electricity Available, Phone Available, Sewer Available, Underground Utilities, Water Available
Green energy
- Energy efficient items: None
- Energy generation: None
Community & HOA
Community
- Features: Clubhouse, Fitness Center, Gated, Golf, Guest Suite, Near Beltline, Near Schools, Near Shopping, Pickleball, Pool, Restaurant, Tennis Court(s)
- Security: Smoke Detector(s)
- Subdivision: Cross Creek
HOA
- Has HOA: Yes
- Services included: Insurance, Maintenance Grounds, Maintenance Structure, Reserve Fund, Sewer, Swim, Termite, Tennis, Trash, Water
- HOA fee: $611 monthly
- HOA phone: 404-351-7600
Location
- Region: Atlanta
Financial & listing details
- Price per square foot: $238/sqft
- Annual tax amount: $3,770
- Date on market: 9/4/2025
- Cumulative days on market: 168 days
- Listing terms: 1031 Exchange,Cash,FHA
- Ownership: Condominium
- Electric utility on property: Yes
- Road surface type: Asphalt, Paved
Estimated market value
$281,500
$267,000 - $296,000
$2,053/mo
Price history
Price history
| Date | Event | Price |
|---|---|---|
| 2/18/2026 | Listed for rent | $2,400$2/sqft |
Source: GAMLS #10683193 Report a problem | ||
| 2/17/2026 | Listing removed | $2,400$2/sqft |
Source: FMLS GA #7712221 Report a problem | ||
| 1/31/2026 | Listed for rent | $2,400+20%$2/sqft |
Source: FMLS GA #7712221 Report a problem | ||
| 9/5/2025 | Listed for sale | $285,000-3.2%$238/sqft |
Source: | ||
| 9/1/2025 | Listing removed | $294,500$245/sqft |
Source: | ||
| 7/7/2025 | Price change | $294,500-1.7%$245/sqft |
Source: | ||
| 6/18/2025 | Listed for sale | $299,500+5.1%$250/sqft |
Source: | ||
| 10/31/2022 | Sold | $285,000$238/sqft |
Source: | ||
| 10/18/2022 | Pending sale | $285,000$238/sqft |
Source: | ||
| 10/10/2022 | Contingent | $285,000$238/sqft |
Source: | ||
| 10/10/2022 | Pending sale | $285,000$238/sqft |
Source: | ||
| 9/29/2022 | Listed for sale | $285,000$238/sqft |
Source: | ||
| 3/4/2021 | Listing removed | -- |
Source: Zillow Rental Network Premium Report a problem | ||
| 1/8/2021 | Listed for rent | $2,000$2/sqft |
Source: Zillow Rental Network Premium Report a problem | ||
Public tax history
Public tax history
Tax history is unavailable.BuyAbility℠ payment
Est. payment
$2,145/mo
Principal & interest
$1330
HOA Fees
$611
Property taxes
$204
Climate risks
Neighborhood: Cross Creek
Nearby schools
GreatSchools rating
- 8/10Brandon Elementary SchoolGrades: PK-5Distance: 1 mi
- 6/10Sutton Middle SchoolGrades: 6-8Distance: 1.5 mi
- 8/10North Atlanta High SchoolGrades: 9-12Distance: 3.6 mi
Schools provided by the listing agent
- Elementary: Morris Brandon
- Middle: Willis A. Sutton
- High: North Atlanta
Source: FMLS GA. This data may not be complete. We recommend contacting the local school district to confirm school assignments for this home.
Local experts in 30327
- Loading
- Loading
