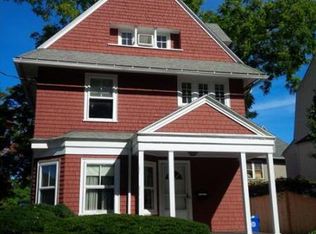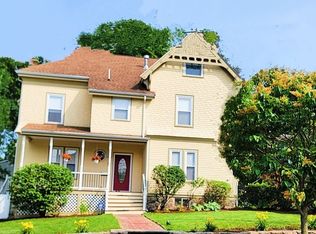Charming three-bedroom residence in the heart of Newton Centre on a pretty tree-line street. Beautiful corner lot with a wonderful green house. There is an adjoining living and dining room with abundance of windows allowing for natural sunlight, and the dining room has a handsome fireplace with a mantel and a built-in china cabinet. Fantastic renovation of kitchen, open and spacious, with stainless steel appliances and a built-in banquette. Off the kitchen is also a pantry with a fabulous recycling area. Bathrooms updated a few years ago. Three good-sized bedrooms on second floor with potential to make a master bedroom en suite with master bathroom on third floor. Inviting side yard with direct views of the garden house. Detached one-car garage with two driveway spaces. Prime location to the Centre with all its amenities including public transportation.
This property is off market, which means it's not currently listed for sale or rent on Zillow. This may be different from what's available on other websites or public sources.

