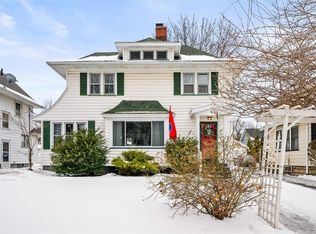Welcome to a Charming Colonial in Charlotte! Every inch of this home is full of charm, from the original natural gum wood work to crown molding and original interior door! The updated eat in kitchen complements the charm of the home, with wonderful white cabinets, butcher block counter tops, farmhouse sink and some stainless appliances! The kitchen is open to a formal dining room with plenty of space for all your entertaining needs. Follow the stunning hardwood floors through the whole house to the second floor with 3 large bedrooms and 1 full remodeled bath! Outside you will find a deck with an awning that overlooks the FULLY fenced backyard! PLUS a huge 2 car detached garage! This home is more than just pretty is also offers a new hot water tank, a high efficiency furnace, and glass block windows in the basement! Don't miss out on this one!
This property is off market, which means it's not currently listed for sale or rent on Zillow. This may be different from what's available on other websites or public sources.
