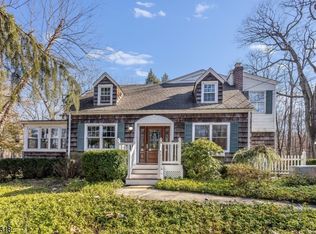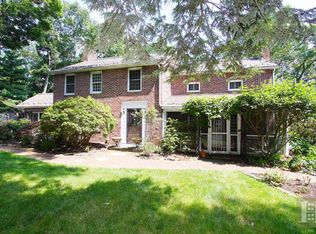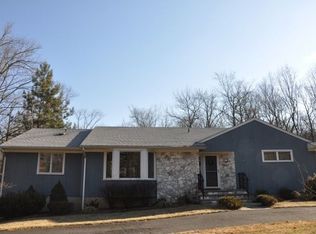Closed
Street View
$770,000
37 King George Rd, Warren Twp., NJ 07059
6beds
3baths
--sqft
Single Family Residence
Built in 1960
1.5 Acres Lot
$777,800 Zestimate®
$--/sqft
$5,244 Estimated rent
Home value
$777,800
$716,000 - $848,000
$5,244/mo
Zestimate® history
Loading...
Owner options
Explore your selling options
What's special
Zillow last checked: 11 hours ago
Listing updated: November 25, 2025 at 08:18am
Listed by:
Ryan Mcgurl 908-654-6666,
Prominent Properties Sir
Bought with:
Inderjit Singh
Coldwell Banker Realty
Source: GSMLS,MLS#: 3965804
Facts & features
Price history
| Date | Event | Price |
|---|---|---|
| 11/24/2025 | Sold | $770,000-3.6% |
Source: | ||
| 10/24/2025 | Pending sale | $799,000 |
Source: | ||
| 9/19/2025 | Price change | $799,000-5.9% |
Source: | ||
| 7/2/2025 | Price change | $849,000-5.6% |
Source: | ||
| 6/18/2025 | Price change | $899,000-5.3% |
Source: | ||
Public tax history
| Year | Property taxes | Tax assessment |
|---|---|---|
| 2025 | $13,868 +7.1% | $754,500 +7.1% |
| 2024 | $12,954 +31.5% | $704,800 +38.7% |
| 2023 | $9,851 +1.2% | $508,300 +4.7% |
Find assessor info on the county website
Neighborhood: 07059
Nearby schools
GreatSchools rating
- 8/10Angelo Tomaso SchoolGrades: K-5Distance: 0.5 mi
- 7/10Middle SchoolGrades: 6-8Distance: 3.1 mi
- 9/10Watchung Hills Regional High SchoolGrades: 9-12Distance: 4.3 mi
Get a cash offer in 3 minutes
Find out how much your home could sell for in as little as 3 minutes with a no-obligation cash offer.
Estimated market value$777,800
Get a cash offer in 3 minutes
Find out how much your home could sell for in as little as 3 minutes with a no-obligation cash offer.
Estimated market value
$777,800


