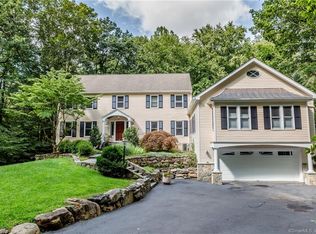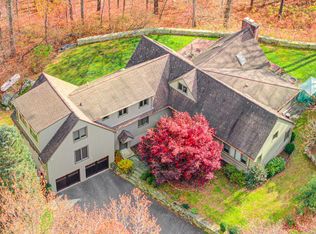Sold for $1,051,000
$1,051,000
37 Ketcham Road, Ridgefield, CT 06877
4beds
3,572sqft
Single Family Residence
Built in 1986
1.1 Acres Lot
$1,334,000 Zestimate®
$294/sqft
$6,591 Estimated rent
Home value
$1,334,000
$1.25M - $1.43M
$6,591/mo
Zestimate® history
Loading...
Owner options
Explore your selling options
What's special
Immaculate and extremely well maintained 4BR contemporary just minutes from town, schools, shopping and more! Set on a private and level 1.10 acres bordering open space with a babbling brook, is beautiful 37 Ketcham Road! Come inside and you will immediately see and feel the love and care that went into this home. The main level includes a lovely living room with skylights and a wall of built-ins, formal dining room, eat-in kitchen and a gorgeous family room featuring a floor to ceiling stone fireplace and oversized windows. Tons of natural light and moldings and hardwood floors throughout. Sliders from the dining room, kitchen and living room lead to the gorgeous, oversized deck that overlooks the picturesque backyard. The laundry/mudroom is accessed off the kitchen. On the upper level are three bedrooms and the show-stopping primary suite -- cathedral ceilings, large Palladian window, skylights, walk-in closet, and enough room for a sitting area. Just off the primary bedroom is an office which could also be transformed into a wonderful new walk-in closet! Finished lower level is the perfect space for a recroom, with a separate room for another office, and a cedar closet. Over $100k in recent improvements include new windows, roof, walkway and deck. An amazing home on a private cul de sac street that is close to everything!!! Don't miss this one!
Zillow last checked: 8 hours ago
Listing updated: July 09, 2024 at 08:17pm
Listed by:
Tim M. Dent 203-470-5605,
Coldwell Banker Realty 203-438-9000
Bought with:
Patty Gillen McQuail, REB.0755857
Coldwell Banker Realty
Source: Smart MLS,MLS#: 170555398
Facts & features
Interior
Bedrooms & bathrooms
- Bedrooms: 4
- Bathrooms: 3
- Full bathrooms: 2
- 1/2 bathrooms: 1
Primary bedroom
- Features: Ceiling Fan(s), Full Bath, Palladian Window(s), Vaulted Ceiling(s), Walk-In Closet(s), Wall/Wall Carpet
- Level: Upper
- Area: 512 Square Feet
- Dimensions: 16 x 32
Bedroom
- Features: Wall/Wall Carpet
- Level: Upper
- Area: 195 Square Feet
- Dimensions: 13 x 15
Bedroom
- Features: Wall/Wall Carpet
- Level: Upper
- Area: 165 Square Feet
- Dimensions: 11 x 15
Bedroom
- Features: Wall/Wall Carpet
- Level: Upper
- Area: 165 Square Feet
- Dimensions: 11 x 15
Dining room
- Features: Hardwood Floor
- Level: Main
- Area: 208 Square Feet
- Dimensions: 13 x 16
Family room
- Features: Fireplace, Hardwood Floor, Sliders
- Level: Main
- Area: 432 Square Feet
- Dimensions: 16 x 27
Kitchen
- Features: Hardwood Floor, Sliders
- Level: Main
- Area: 260 Square Feet
- Dimensions: 13 x 20
Living room
- Features: Built-in Features, Hardwood Floor, Skylight
- Level: Main
- Area: 336 Square Feet
- Dimensions: 14 x 24
Office
- Features: Wall/Wall Carpet
- Level: Upper
- Area: 240 Square Feet
- Dimensions: 10 x 24
Rec play room
- Features: Cedar Closet(s), Wall/Wall Carpet
- Level: Lower
- Area: 600 Square Feet
- Dimensions: 20 x 30
Rec play room
- Level: Lower
- Area: 196 Square Feet
- Dimensions: 14 x 14
Heating
- Forced Air, Oil
Cooling
- Central Air
Appliances
- Included: Electric Cooktop, Oven, Microwave, Refrigerator, Dishwasher, Washer, Dryer, Water Heater
- Laundry: Main Level, Mud Room
Features
- Basement: Full,Partially Finished,Storage Space
- Number of fireplaces: 1
Interior area
- Total structure area: 3,572
- Total interior livable area: 3,572 sqft
- Finished area above ground: 3,172
- Finished area below ground: 400
Property
Parking
- Total spaces: 2
- Parking features: Attached, Paved
- Attached garage spaces: 2
- Has uncovered spaces: Yes
Features
- Patio & porch: Deck
Lot
- Size: 1.10 Acres
- Features: Cul-De-Sac, Level, Wooded
Details
- Parcel number: 276022
- Zoning: RAA
Construction
Type & style
- Home type: SingleFamily
- Architectural style: Contemporary
- Property subtype: Single Family Residence
Materials
- Wood Siding
- Foundation: Concrete Perimeter
- Roof: Asphalt
Condition
- New construction: No
- Year built: 1986
Utilities & green energy
- Sewer: Septic Tank
- Water: Well
Community & neighborhood
Community
- Community features: Basketball Court, Golf, Lake, Library, Park, Playground, Shopping/Mall, Tennis Court(s)
Location
- Region: Ridgefield
Price history
| Date | Event | Price |
|---|---|---|
| 6/15/2023 | Sold | $1,051,000+10.7%$294/sqft |
Source: | ||
| 4/30/2023 | Contingent | $949,000$266/sqft |
Source: | ||
| 3/16/2023 | Listed for sale | $949,000+36.5%$266/sqft |
Source: | ||
| 5/15/2001 | Sold | $695,000+30.1%$195/sqft |
Source: | ||
| 10/30/1996 | Sold | $534,000-4.6%$149/sqft |
Source: | ||
Public tax history
| Year | Property taxes | Tax assessment |
|---|---|---|
| 2025 | $17,862 +4% | $652,120 |
| 2024 | $17,183 +13.1% | $652,120 +10.8% |
| 2023 | $15,193 +1.8% | $588,630 +12.2% |
Find assessor info on the county website
Neighborhood: 06877
Nearby schools
GreatSchools rating
- 9/10Scotland Elementary SchoolGrades: K-5Distance: 1.7 mi
- 8/10Scotts Ridge Middle SchoolGrades: 6-8Distance: 2.3 mi
- 10/10Ridgefield High SchoolGrades: 9-12Distance: 2.3 mi
Schools provided by the listing agent
- High: Ridgefield
Source: Smart MLS. This data may not be complete. We recommend contacting the local school district to confirm school assignments for this home.
Get pre-qualified for a loan
At Zillow Home Loans, we can pre-qualify you in as little as 5 minutes with no impact to your credit score.An equal housing lender. NMLS #10287.
Sell with ease on Zillow
Get a Zillow Showcase℠ listing at no additional cost and you could sell for —faster.
$1,334,000
2% more+$26,680
With Zillow Showcase(estimated)$1,360,680

