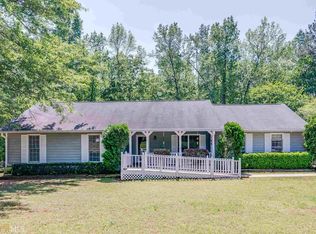Charming 3 bed/ 2 bath ranch home sits on a quiet 1.71 acre lot that is partly wooded with an irrigation system and fresh paint throughout. Nice size vaulted family room with a stone fireplace. This home features a full finished basement with a bedroom, bar area, living space, huge room for entertainment and a workshop. There is a creek in the back of the property. The large back deck is 1/2 covered and overlooks a working greenhouse which has running water & electricity. If you are looking for a home with side-entry garage in a quiet, well established neighborhood with lots of extras, this could be perfect for you!
This property is off market, which means it's not currently listed for sale or rent on Zillow. This may be different from what's available on other websites or public sources.
