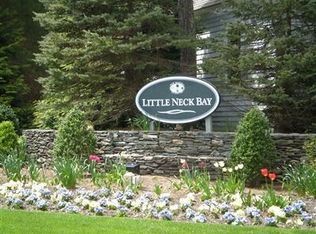Sold for $4,100,000
$4,100,000
37 Keel Way, Mashpee, MA 02649
5beds
6,179sqft
Single Family Residence
Built in 1997
1.77 Acres Lot
$4,231,400 Zestimate®
$664/sqft
$6,362 Estimated rent
Home value
$4,231,400
$3.81M - $4.70M
$6,362/mo
Zestimate® history
Loading...
Owner options
Explore your selling options
What's special
Serenity awaits you in this superiorly built home nestled at the end of a long drive in the highly desirable picturesque seaside community of Little Neck Bay. Upon entering this home, you are embraced by the warm and inviting feel provided by the high ceilings, open floor plan, great natural light and beautiful water views. The living room, dining area, kitchen and breakfast area all provide access to the deck running along the back of the home, offering extensive entertaining space and beautiful views down Great River. The primary bedroom also allows direct access to the outdoors, as well as lovely views from within. A cozy office just across the hall with ample built-ins renders a wonderful work space. A second ensuite, powder room and laundry room complete the main level. Meander upstairs to find a quiet sitting area, another ensuite, and 2 additional bedrooms with lovely views. A bonus room and bath over the garage are accessed by a back staircase. The Crown Jewel awaits as you descend your deck and meander down to your own highly desirable deep water dock! After a fun day of boating, return home to enjoy the beautiful sunsets this unique location provides!
Zillow last checked: 8 hours ago
Listing updated: January 15, 2025 at 11:59am
Listed by:
Marian Oost-Lievense 203-812-9570,
New Seabury Sotheby's International Realty,
Richard W Coleman 508-878-3437,
New Seabury Sotheby's International Realty
Bought with:
Member Non
cci.unknownoffice
Source: CCIMLS,MLS#: 22305306
Facts & features
Interior
Bedrooms & bathrooms
- Bedrooms: 5
- Bathrooms: 6
- Full bathrooms: 6
Primary bedroom
- Description: Flooring: Wood,Door(s): Sliding
- Features: Walk-In Closet(s), View, Ceiling Fan(s), Cedar Closet(s)
- Level: First
Bedroom 2
- Description: Flooring: Wood
- Features: Bedroom 2, Ceiling Fan(s), Closet
- Level: First
Bedroom 3
- Description: Flooring: Carpet
- Features: Bedroom 3, View, Ceiling Fan(s), Closet
- Level: Second
Bedroom 4
- Description: Flooring: Carpet
- Features: Bedroom 4, View, Ceiling Fan(s), Closet
- Level: Second
Dining room
- Description: Flooring: Wood,Door(s): Sliding
- Features: Cathedral Ceiling(s), View
Kitchen
- Description: Countertop(s): Granite,Flooring: Wood,Door(s): Sliding
- Features: Kitchen, View, Breakfast Nook, Built-in Features, Kitchen Island, Pantry
- Level: First
Living room
- Description: Fireplace(s): Gas,Flooring: Wood,Door(s): Sliding
- Features: Dining Area, Living Room, View, Built-in Features, Cathedral Ceiling(s)
- Level: First
Heating
- Forced Air
Cooling
- Central Air
Appliances
- Included: Washer, Wall/Oven Cook Top, Refrigerator, Other, Microwave, Dishwasher, Gas Water Heater
- Laundry: Laundry Room, Built-Ins
Features
- Interior Balcony, Recessed Lighting, Pantry
- Flooring: Hardwood, Carpet, Tile
- Doors: Sliding Doors
- Windows: Skylight(s)
- Basement: Interior Entry
- Number of fireplaces: 1
- Fireplace features: Gas
Interior area
- Total structure area: 6,179
- Total interior livable area: 6,179 sqft
Property
Parking
- Total spaces: 8
- Parking features: Garage - Attached
- Attached garage spaces: 2
Features
- Stories: 2
- Exterior features: Outdoor Shower, Underground Sprinkler
- Spa features: Heated
- Has view: Yes
- Has water view: Yes
- Water view: Bay/Harbor
- Waterfront features: Bay, Salt, Ocean Front
- Body of water: Great River
Lot
- Size: 1.77 Acres
- Features: Bike Path, Medical Facility, Major Highway, House of Worship, Near Golf Course, Shopping, Public Tennis, Marina, Conservation Area, Level, South of Route 28
Details
- Parcel number: 1201330
- Zoning: R3
- Special conditions: Standard
Construction
Type & style
- Home type: SingleFamily
- Property subtype: Single Family Residence
Materials
- Shingle Siding
- Foundation: Poured
- Roof: Asphalt
Condition
- Actual
- New construction: No
- Year built: 1997
Utilities & green energy
- Sewer: Septic Tank
Community & neighborhood
Community
- Community features: Common Area, Road Maintenance, Conservation Area
Location
- Region: Mashpee
- Subdivision: Little Neck Bay
HOA & financial
HOA
- Has HOA: Yes
- HOA fee: $1,000 annually
- Amenities included: Common Area, Road Maintenance
Other
Other facts
- Listing terms: Cash
- Road surface type: Paved
Price history
| Date | Event | Price |
|---|---|---|
| 1/13/2025 | Sold | $4,100,000-10.8%$664/sqft |
Source: | ||
| 10/30/2024 | Pending sale | $4,595,000$744/sqft |
Source: | ||
| 12/21/2023 | Listed for sale | $4,595,000-2.1%$744/sqft |
Source: | ||
| 12/11/2023 | Listing removed | $4,695,000$760/sqft |
Source: MLS PIN #73124450 Report a problem | ||
| 7/31/2023 | Price change | $4,695,000-3.2%$760/sqft |
Source: | ||
Public tax history
| Year | Property taxes | Tax assessment |
|---|---|---|
| 2025 | $23,729 +9.8% | $3,584,500 +6.6% |
| 2024 | $21,614 +4.3% | $3,361,400 +13.7% |
| 2023 | $20,729 +1.7% | $2,957,000 +18.5% |
Find assessor info on the county website
Neighborhood: 02649
Nearby schools
GreatSchools rating
- NAKenneth Coombs SchoolGrades: PK-2Distance: 3.9 mi
- 5/10Mashpee High SchoolGrades: 7-12Distance: 3.5 mi
Schools provided by the listing agent
- District: Mashpee
Source: CCIMLS. This data may not be complete. We recommend contacting the local school district to confirm school assignments for this home.
Get a cash offer in 3 minutes
Find out how much your home could sell for in as little as 3 minutes with a no-obligation cash offer.
Estimated market value
$4,231,400
