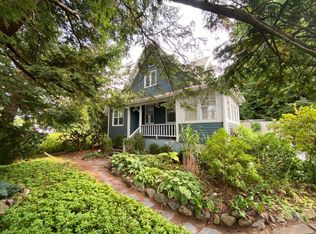Looking for a Bungalow in Clayton Park?...It is right here on Kearney Lake Road! This corner lot allows you to enter the property on Kearney lake or around the back of the house pulling up to your attached double car garage. The main level of this great home consists of a hugh living room with vaulted ceiling, a Kitchen open to the Diningroom with patio doors to a good sized deck, three good size bedrooms, full bath and laundry. Hardwood floors throughout with ceramic in kitchen and bath. The lower level offers a huge 26 x 13 Rec Room, a an office, 3 piece bath and 22x 16 workshop. Call for your private viewing of this wonderful family home.
This property is off market, which means it's not currently listed for sale or rent on Zillow. This may be different from what's available on other websites or public sources.
