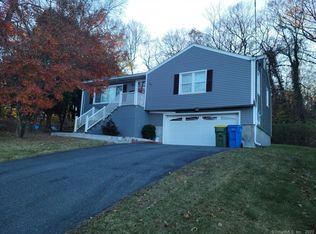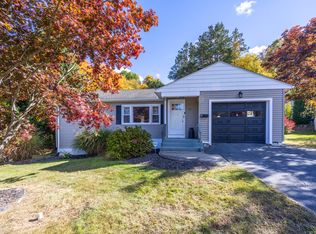Sold for $345,000
$345,000
37 Juniper Ridge Drive, Waterbury, CT 06708
3beds
1,508sqft
Single Family Residence
Built in 1956
10,454.4 Square Feet Lot
$368,000 Zestimate®
$229/sqft
$2,419 Estimated rent
Home value
$368,000
$339,000 - $401,000
$2,419/mo
Zestimate® history
Loading...
Owner options
Explore your selling options
What's special
Welcome to Bunker Hill. This move-in ready 3 Bedroom, 1 1/2 Bath Split Level has been meticulously and tastefully updated inside and out with quality materials with intention of being their forever home with great efficiency. Newly installed recessed lighting and electricals. Spacious living room w/ fireplace leads into dining room with an open floor plan and hardwood flooring. Remodeled kitchen with new stainless-steel appliances, granite counter and laminate floor. Good sized bedrooms with hardwood floors. Remodeled full bath. Lower level family room is newly remodeled and floored with luxury vinyl. Remodeled laundry room including new washer and dryer with half bath not included in SF. New Gas Combo system installed. Basement gives you room for plenty of storage. New roof, siding, energy efficient windows and solar panels have all been done. Once you step out into the private backyard you won't be able to wait to sit back and enjoy the beautiful new covered patio that features marble porcelain pavers, outdoor speakers, lighting and ceiling fan to cool on those hot summer days.
Zillow last checked: 8 hours ago
Listing updated: October 01, 2024 at 12:06am
Listed by:
Bonnie L. Crafa 203-206-7195,
Weichert REALTORS Briotti Group 203-754-5171
Bought with:
Carol Cajahuaringa, REB.0795601
Premier Properties of CT
Source: Smart MLS,MLS#: 24013689
Facts & features
Interior
Bedrooms & bathrooms
- Bedrooms: 3
- Bathrooms: 2
- Full bathrooms: 1
- 1/2 bathrooms: 1
Primary bedroom
- Features: Ceiling Fan(s), Hardwood Floor
- Level: Upper
- Area: 154 Square Feet
- Dimensions: 11 x 14
Bedroom
- Features: Ceiling Fan(s), Hardwood Floor
- Level: Upper
- Area: 156 Square Feet
- Dimensions: 12 x 13
Bedroom
- Features: Hardwood Floor
- Level: Upper
- Area: 90 Square Feet
- Dimensions: 9 x 10
Dining room
- Features: Hardwood Floor
- Level: Main
- Area: 108 Square Feet
- Dimensions: 9 x 12
Family room
- Features: Remodeled, Vinyl Floor
- Level: Lower
- Area: 288 Square Feet
- Dimensions: 12 x 24
Living room
- Features: Fireplace, Hardwood Floor
- Level: Main
- Area: 273 Square Feet
- Dimensions: 13 x 21
Heating
- Baseboard, Natural Gas
Cooling
- None
Appliances
- Included: Oven/Range, Microwave, Refrigerator, Dishwasher, Washer, Dryer, Gas Water Heater, Tankless Water Heater
- Laundry: Lower Level
Features
- Open Floorplan
- Windows: Thermopane Windows
- Basement: Full
- Attic: Access Via Hatch
- Number of fireplaces: 1
Interior area
- Total structure area: 1,508
- Total interior livable area: 1,508 sqft
- Finished area above ground: 1,196
- Finished area below ground: 312
Property
Parking
- Total spaces: 1
- Parking features: Attached, Garage Door Opener
- Attached garage spaces: 1
Features
- Levels: Multi/Split
- Patio & porch: Patio
- Exterior features: Lighting
- Fencing: Privacy
Lot
- Size: 10,454 sqft
- Features: Corner Lot
Details
- Parcel number: 1373566
- Zoning: RS
Construction
Type & style
- Home type: SingleFamily
- Architectural style: Split Level
- Property subtype: Single Family Residence
Materials
- Vinyl Siding
- Foundation: Concrete Perimeter
- Roof: Asphalt
Condition
- New construction: No
- Year built: 1956
Utilities & green energy
- Sewer: Public Sewer
- Water: Public
Green energy
- Energy efficient items: Insulation, Windows
Community & neighborhood
Community
- Community features: Basketball Court, Golf, Library, Medical Facilities, Park, Playground, Private School(s), Near Public Transport
Location
- Region: Waterbury
- Subdivision: Bunker Hill
Price history
| Date | Event | Price |
|---|---|---|
| 6/14/2024 | Sold | $345,000+6.2%$229/sqft |
Source: | ||
| 5/14/2024 | Pending sale | $325,000$216/sqft |
Source: | ||
| 5/6/2024 | Listed for sale | $325,000+203.2%$216/sqft |
Source: | ||
| 5/30/2019 | Sold | $107,200-25%$71/sqft |
Source: Public Record Report a problem | ||
| 4/26/2013 | Sold | $143,000-0.7%$95/sqft |
Source: | ||
Public tax history
| Year | Property taxes | Tax assessment |
|---|---|---|
| 2025 | $6,392 -9% | $142,100 |
| 2024 | $7,025 -8.8% | $142,100 |
| 2023 | $7,700 +50.9% | $142,100 +67.7% |
Find assessor info on the county website
Neighborhood: Bunker Hill
Nearby schools
GreatSchools rating
- 3/10Bunker Hill SchoolGrades: PK-5Distance: 0.3 mi
- 4/10West Side Middle SchoolGrades: 6-8Distance: 1.7 mi
- 1/10John F. Kennedy High SchoolGrades: 9-12Distance: 1.7 mi
Get pre-qualified for a loan
At Zillow Home Loans, we can pre-qualify you in as little as 5 minutes with no impact to your credit score.An equal housing lender. NMLS #10287.
Sell with ease on Zillow
Get a Zillow Showcase℠ listing at no additional cost and you could sell for —faster.
$368,000
2% more+$7,360
With Zillow Showcase(estimated)$375,360

