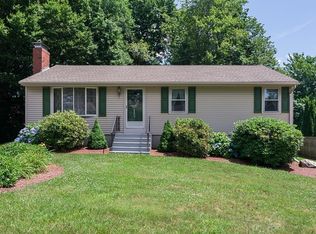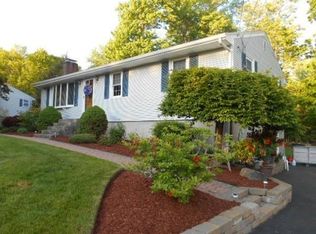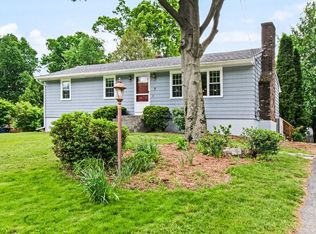Like New! You'll think you hit the lottery when you see this property!! Upgraded and renovated top to bottom. New 21' kitchen with white cabinets, stainless appliances, granite counters, and a 9' granite center island with a seating area. Open concept to LR with bow window, FP, and pellet stove. Both rooms have beautiful ceramic tile floors. The first floor has 3 BR's, full bath, and HW floors. Tastefully finished lower level with luxury vinyl flooring includes a wet bar with white cabinets, full bath with large tiled shower, separate laundry room, and a 4th. BR or office. Central AC with new compressor, new HW heater, recent roof. Custom lighting fixtures throughout. Walkout from the kitchen to a large maintenance-free deck overlooking the heated inground pool and serene rear yard with large shed. Nothing left to do but move in and enjoy.
This property is off market, which means it's not currently listed for sale or rent on Zillow. This may be different from what's available on other websites or public sources.


