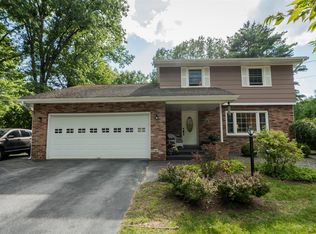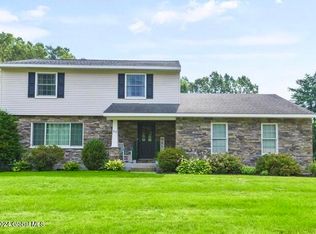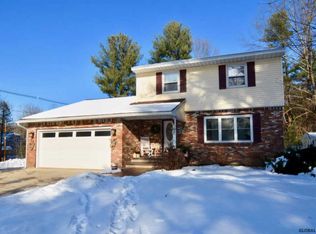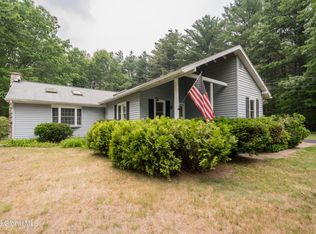Closed
$430,000
37 Jones Road, Saratoga Springs, NY 12866
4beds
1,596sqft
Single Family Residence, Residential
Built in 1968
0.44 Acres Lot
$415,400 Zestimate®
$269/sqft
$3,050 Estimated rent
Home value
$415,400
$395,000 - $436,000
$3,050/mo
Zestimate® history
Loading...
Owner options
Explore your selling options
What's special
You won't want to miss this very special Cape Cod style house in the town of Wilton! Meticulously maintained by the original owners, this home has so much to offer. Features include HW floors t/o, tiled baths, good-size closets, a gas fireplace, 4 BRs, 2 full baths- one on each level- and central air. There is a full basement, a 2 car garage (oversized and side-entry), a generator, deck & shed and cedar siding. Laundry is currently in the basement w/ hook-ups in place to bring it to the 1st floor, if desired. Bright kitchen, renovated within the past 10 years. Bonus-Enjoy an awesome ''solar room''- (offering oversized windows & solar shades) -a great spot for a family room or home office/den. Convenient to downtown Saratoga and low Wilton taxes! Some photos have been virtually staged.
Zillow last checked: 8 hours ago
Listing updated: November 26, 2025 at 09:10am
Listed by:
Kathleen A Carswell 518-339-2909,
KW Platform
Bought with:
Mary Cummings, 10401363940
KW Platform
Source: Global MLS,MLS#: 202523420
Facts & features
Interior
Bedrooms & bathrooms
- Bedrooms: 4
- Bathrooms: 2
- Full bathrooms: 2
Bedroom
- Level: First
Bedroom
- Level: Second
Bedroom
- Level: Second
Bedroom
- Level: Second
Full bathroom
- Level: First
Full bathroom
- Level: Second
Dining room
- Level: First
Kitchen
- Level: First
Living room
- Level: First
Other
- Level: First
Heating
- Baseboard, Electric, Forced Air, Natural Gas
Cooling
- Central Air
Appliances
- Included: Built-In Electric Oven, Dishwasher, Microwave, Refrigerator, Washer/Dryer
- Laundry: In Basement
Features
- Flooring: Tile, Hardwood
- Basement: Full
- Number of fireplaces: 1
- Fireplace features: Gas, Living Room
Interior area
- Total structure area: 1,596
- Total interior livable area: 1,596 sqft
- Finished area above ground: 1,596
- Finished area below ground: 0
Property
Parking
- Total spaces: 6
- Parking features: Paved, Attached, Driveway
- Garage spaces: 2
- Has uncovered spaces: Yes
Features
- Patio & porch: Deck
- Fencing: None
- Has view: Yes
- View description: None
Lot
- Size: 0.44 Acres
- Features: Corner Lot
Details
- Additional structures: Shed(s), Garage(s)
- Parcel number: 415600 153.1519
- Zoning description: Single Residence
- Special conditions: Standard
Construction
Type & style
- Home type: SingleFamily
- Architectural style: Cape Cod
- Property subtype: Single Family Residence, Residential
Materials
- Brick Veneer, Cedar
- Roof: Rubber,Asphalt
Condition
- New construction: No
- Year built: 1968
Utilities & green energy
- Electric: Generator
- Sewer: Public Sewer
- Utilities for property: Underground Utilities
Community & neighborhood
Location
- Region: Saratoga Springs
Price history
| Date | Event | Price |
|---|---|---|
| 10/22/2025 | Sold | $430,000+0.9%$269/sqft |
Source: | ||
| 9/10/2025 | Pending sale | $426,180$267/sqft |
Source: | ||
| 8/27/2025 | Listed for sale | $426,180$267/sqft |
Source: | ||
| 8/19/2025 | Pending sale | $426,180$267/sqft |
Source: | ||
| 8/8/2025 | Listed for sale | $426,180$267/sqft |
Source: | ||
Public tax history
| Year | Property taxes | Tax assessment |
|---|---|---|
| 2024 | -- | $224,000 |
| 2023 | -- | $224,000 |
| 2022 | -- | $224,000 |
Find assessor info on the county website
Neighborhood: 12866
Nearby schools
GreatSchools rating
- 8/10Dorothy Nolan Elementary SchoolGrades: K-5Distance: 1.6 mi
- 7/10Maple Avenue Middle SchoolGrades: 6-8Distance: 1 mi
- 7/10Saratoga Springs High SchoolGrades: 9-12Distance: 3 mi
Schools provided by the listing agent
- High: Saratoga Springs
Source: Global MLS. This data may not be complete. We recommend contacting the local school district to confirm school assignments for this home.



