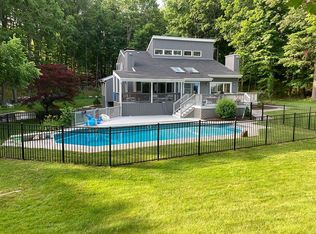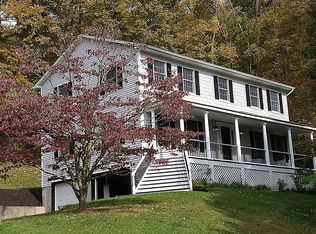Beautiful 4 BR California style hillside contemporary boasting 40 windows, most w/ extraordinary views. In ground pool & room for horses with 4.98 acres & small detached barn. Open floor plan on the main FL features a kitchen w/ granite counters, butlers pantry. A double sided fireplace in the family room/dining room, powder room, 2 two large decks perfect for entertaining. Upper FL features 4 BRs. Master has a large bathroom & walk in closet. Nice sized deck. Laundry room & 3 addnl BRs & full bath. Raised basement contains a 2 car garage, bathroom, foyer. finished playroom. Hardwood floors throughout the house. Marble, granite & porcelain floors in all the upper bathrooms. Set away from the road on 4.98 very private acres w/ lush landscaping & mature trees. A large 20 foot by 40 foot in ground swimming pool w/ radiant in floor heat can have you swimming for more of the season. A 676 square ft detached barn w/ a 50 foot round riding ring are perfect for either your own horse or a party! Fenced garden, duck pond & chicken house for the farmer in you. While the setting is very private you are minutes from 3 grocery stores including Trader Joes, the Danbury Fair, restaurants etc. This home conveys w/ all appliances including the washer/dryer. Super low property taxes, last year was $9872.52. Danbury Connecticut has a diversified school systems w/ a high school that offers many AP classes w/ graduates gaining acceptance into every type of college incl Ivy League schools.
This property is off market, which means it's not currently listed for sale or rent on Zillow. This may be different from what's available on other websites or public sources.

