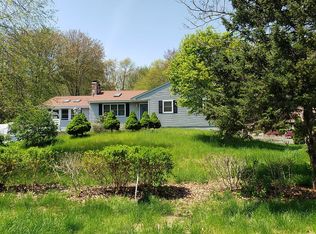Beautiful Wallingford contemporary/colonial home boasting 3100 square feet, and not including the finished basement space! Walk into the main foyer space with a huge great room complete with vaulted ceilings, skylights, fireplace, and french doors. A modest size office is adjacent. A few steps up and you walk into huge open kitchen/dining area. Custom cabinetry, granite tops and a breakfast area. The sun beams in the kitchen in the morning. Over-sized living room with sliders leading to patio. Large and level lot. 2 bedrooms on the main level. Full bath with stand up shower. Laundry area conveniently located between upstairs bedrooms and main level bedrooms. Upper level features giant master bedroom suite. Loads of closet space. Sliders lead out to deck. Master bath includes Jacuzzi tub, separate shower, and double vanity. 2 additional bedrooms on upper level, all spacious. Lower level is 1/2 finished. Great for family room, additional 2nd office, storage (lots and lots throughout the house). Full bath. Central air, large driveway, convenient to highways.
This property is off market, which means it's not currently listed for sale or rent on Zillow. This may be different from what's available on other websites or public sources.
