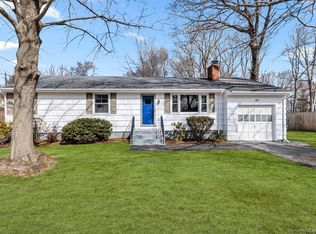Sold for $421,000
$421,000
37 Jennifer Road, Hamden, CT 06518
3beds
1,948sqft
Single Family Residence
Built in 1960
0.52 Acres Lot
$460,300 Zestimate®
$216/sqft
$3,338 Estimated rent
Home value
$460,300
$437,000 - $483,000
$3,338/mo
Zestimate® history
Loading...
Owner options
Explore your selling options
What's special
Welcome to your updated ranch-style home! This meticulously renovated 3-bedroom, 2-bathroom home boasts a host of modern amenities and stylish finishes throughout. Step inside to discover a cozy living room adorned with hardwood floors and a charming fireplace, creating the perfect ambiance for intimate gatherings or relaxing evenings at home. The heart of the home is the stunning eat-in kitchen, featuring stainless steel appliances and a breakfast bar with seating, making it a chef's dream come true. Adjacent to the kitchen is a bright dining area. The primary bedroom has ensuite bathroom with tiled shower and a double vanity. Two additional bedrooms offer ample closet space and share the large updated full hallway bathroom. Downstairs, you'll find a newly finished basement providing additional living space, perfect for a home office, media room, or recreational area, limited only by your imagination. Step outside to your fenced-in yard, offering privacy and security for pets, outdoor activities and entertaining. Enjoy the convenience of central air conditioning during warmer months and the added comfort of a 2-car garage for parking and storage. Don't miss the opportunity to call this modern ranch retreat your own. Schedule your private showing today and experience the perfect blend of comfort, style, and convenience!
Zillow last checked: 8 hours ago
Listing updated: October 01, 2024 at 12:30am
Listed by:
Cindy Breckheimer 860-690-3141,
Forever Homes Real Estate LLC 860-690-3141
Bought with:
Kathy Dattilo, RES.0804303
Lamacchia Realty
Source: Smart MLS,MLS#: 170626900
Facts & features
Interior
Bedrooms & bathrooms
- Bedrooms: 3
- Bathrooms: 2
- Full bathrooms: 2
Primary bedroom
- Features: Full Bath
- Level: Main
- Area: 168 Square Feet
- Dimensions: 12 x 14
Bedroom
- Level: Main
- Area: 121 Square Feet
- Dimensions: 11 x 11
Bedroom
- Level: Main
- Area: 99 Square Feet
- Dimensions: 9 x 11
Dining room
- Level: Main
- Area: 143 Square Feet
- Dimensions: 11 x 13
Family room
- Level: Lower
- Area: 759 Square Feet
- Dimensions: 23 x 33
Kitchen
- Level: Main
- Area: 154 Square Feet
- Dimensions: 11 x 14
Living room
- Level: Main
- Area: 280 Square Feet
- Dimensions: 14 x 20
Heating
- Forced Air, Oil
Cooling
- Central Air
Appliances
- Included: Oven/Range, Refrigerator, Dishwasher, Washer, Dryer, Water Heater
- Laundry: Lower Level
Features
- Basement: Full,Heated,Storage Space,Partially Finished
- Attic: Access Via Hatch
- Number of fireplaces: 1
Interior area
- Total structure area: 1,948
- Total interior livable area: 1,948 sqft
- Finished area above ground: 1,248
- Finished area below ground: 700
Property
Parking
- Total spaces: 2
- Parking features: Attached
- Attached garage spaces: 2
Features
- Patio & porch: Patio
- Fencing: Wood
Lot
- Size: 0.52 Acres
Details
- Parcel number: 1133423
- Zoning: R2
Construction
Type & style
- Home type: SingleFamily
- Architectural style: Ranch
- Property subtype: Single Family Residence
Materials
- Vinyl Siding
- Foundation: Block
- Roof: Asphalt
Condition
- New construction: No
- Year built: 1960
Utilities & green energy
- Sewer: Public Sewer
- Water: Well
Community & neighborhood
Security
- Security features: Security System
Location
- Region: Hamden
Price history
| Date | Event | Price |
|---|---|---|
| 3/29/2024 | Sold | $421,000+0.3%$216/sqft |
Source: | ||
| 2/29/2024 | Listed for sale | $419,900+16.6%$216/sqft |
Source: | ||
| 7/30/2021 | Sold | $360,000-7.7%$185/sqft |
Source: | ||
| 6/10/2021 | Contingent | $389,900$200/sqft |
Source: | ||
| 5/26/2021 | Listed for sale | $389,900+34.4%$200/sqft |
Source: | ||
Public tax history
| Year | Property taxes | Tax assessment |
|---|---|---|
| 2025 | $13,528 +31% | $260,750 +40.4% |
| 2024 | $10,327 +2.5% | $185,710 +4% |
| 2023 | $10,072 +1.6% | $178,640 |
Find assessor info on the county website
Neighborhood: 06514
Nearby schools
GreatSchools rating
- 5/10Dunbar Hill SchoolGrades: PK-6Distance: 1.1 mi
- 4/10Hamden Middle SchoolGrades: 7-8Distance: 2.8 mi
- 4/10Hamden High SchoolGrades: 9-12Distance: 2 mi
Get pre-qualified for a loan
At Zillow Home Loans, we can pre-qualify you in as little as 5 minutes with no impact to your credit score.An equal housing lender. NMLS #10287.
Sell with ease on Zillow
Get a Zillow Showcase℠ listing at no additional cost and you could sell for —faster.
$460,300
2% more+$9,206
With Zillow Showcase(estimated)$469,506
