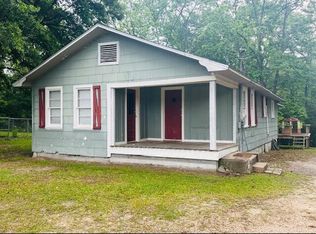Welcome home! Large home nestled on 6.7 acres of land with a pond, in-ground pool, storage building, garden space, fruit trees, blueberry bushes and so much more. The inside of this home features 4 spacious bedrooms, 2 full and 2 half baths, multiple living areas, home office, sunroom, wood burning fireplace, extra storage, wet bar area, exposed beams and NO carpet! Relaxing patio area surrounds the in-ground pool with a covered area for grilling and cooling off. Covered front porch overlooks the pond and large front yard. 2 storage rooms with power and extra covered parking/storage. Long, paved driveway passes the pond and ends in the fenced back yard. There is a water well on the property that was previously used with an irrigation system. There is a lot of love about this property!
This property is off market, which means it's not currently listed for sale or rent on Zillow. This may be different from what's available on other websites or public sources.
