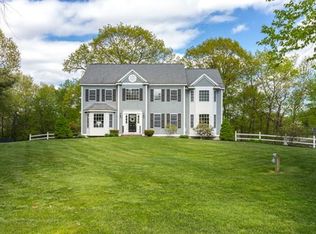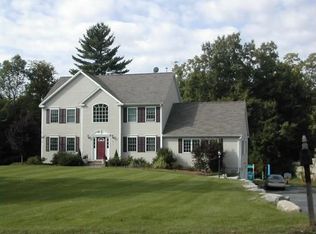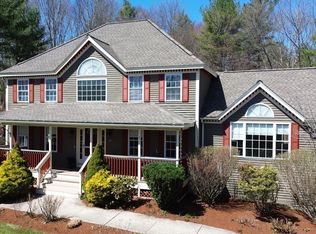Sold for $875,000 on 09/04/25
$875,000
37 Jacques Rd, Tyngsboro, MA 01879
4beds
2,480sqft
Single Family Residence
Built in 1997
2.5 Acres Lot
$867,600 Zestimate®
$353/sqft
$4,609 Estimated rent
Home value
$867,600
$807,000 - $937,000
$4,609/mo
Zestimate® history
Loading...
Owner options
Explore your selling options
What's special
Come see this Colonial set on a private and picturesque 2.5-acre wooded lot! A spacious 4-bedroom, 2.5-bathroom home, the perfect blend of comfort, elegance, and functionality. Freshly painted and move-in ready, it showcases pride of ownership throughout. The open-concept eat-in kitchen flows into a dedicated dining room and inviting living room, while the expansive family room with fireplace is perfect for relaxing or entertaining. A first-floor laundry room adds everyday convenience. Upstairs, the oversized primary suite features vaulted ceilings and a bright, airy feel. Three additional generously sized bedrooms provide space for family, guests, or home offices. The finished basement has new carpeting and offers a fantastic recreation room. With a mix of hardwood, tile, and wall-to-wall carpeting, plus a 2-stall garage, standby generator, shed, covered front porch, and large wrap-around deck overlooking a lovely yard—this home is one of Tyngsborough's best! *OPEN HOUSE Sat 11am-1pm
Zillow last checked: 8 hours ago
Listing updated: September 04, 2025 at 10:09pm
Listed by:
Lila Mohammed 603-552-0709,
Real Broker MA, LLC 855-450-0442,
Shawna Phillips 603-315-6693
Bought with:
Laurie Liffmann
Keller Williams Realty
Source: MLS PIN,MLS#: 73357808
Facts & features
Interior
Bedrooms & bathrooms
- Bedrooms: 4
- Bathrooms: 3
- Full bathrooms: 2
- 1/2 bathrooms: 1
Primary bedroom
- Features: Bathroom - Full, Walk-In Closet(s), Flooring - Wall to Wall Carpet
- Level: Second
- Area: 195
- Dimensions: 15 x 13
Bedroom 2
- Features: Flooring - Wall to Wall Carpet
- Level: Second
- Area: 130
- Dimensions: 13 x 10
Bedroom 3
- Features: Flooring - Wall to Wall Carpet
- Level: Second
- Area: 156
- Dimensions: 13 x 12
Bedroom 4
- Features: Flooring - Wall to Wall Carpet
- Level: Second
- Area: 90
- Dimensions: 9 x 10
Bedroom 5
- Features: Bathroom - Half
- Level: First
Bathroom 1
- Features: Bathroom - Full
- Level: Second
Bathroom 2
- Features: Bathroom - Full
- Level: Second
Dining room
- Features: Flooring - Hardwood
- Level: First
- Area: 143
- Dimensions: 13 x 11
Family room
- Features: Flooring - Hardwood
- Level: First
- Area: 440
- Dimensions: 22 x 20
Kitchen
- Features: Flooring - Stone/Ceramic Tile, Window(s) - Bay/Bow/Box, Dining Area
- Level: First
- Area: 375
- Dimensions: 25 x 15
Living room
- Features: Flooring - Hardwood
- Level: First
- Area: 195
- Dimensions: 13 x 15
Heating
- Forced Air, Natural Gas
Cooling
- Central Air
Appliances
- Laundry: Gas Dryer Hookup, Washer Hookup
Features
- Flooring: Wood, Vinyl, Carpet
- Doors: Insulated Doors
- Windows: Insulated Windows
- Basement: Full,Finished,Walk-Out Access,Garage Access,Concrete
- Number of fireplaces: 1
- Fireplace features: Living Room
Interior area
- Total structure area: 2,480
- Total interior livable area: 2,480 sqft
- Finished area above ground: 2,360
- Finished area below ground: 120
Property
Parking
- Total spaces: 4
- Parking features: Attached, Paved Drive, Paved
- Attached garage spaces: 2
- Uncovered spaces: 2
Features
- Patio & porch: Porch, Deck
- Exterior features: Porch, Deck
Lot
- Size: 2.50 Acres
- Features: Wooded
Details
- Parcel number: M:008 B:0007 L:8,809237
- Zoning: R1
Construction
Type & style
- Home type: SingleFamily
- Architectural style: Colonial
- Property subtype: Single Family Residence
Materials
- Frame
- Foundation: Concrete Perimeter
- Roof: Shingle
Condition
- Year built: 1997
Utilities & green energy
- Electric: Generator, Generator Connection
- Sewer: Private Sewer
- Water: Private
- Utilities for property: for Gas Range, for Gas Dryer, Washer Hookup, Generator Connection
Community & neighborhood
Location
- Region: Tyngsboro
Other
Other facts
- Road surface type: Paved
Price history
| Date | Event | Price |
|---|---|---|
| 9/4/2025 | Sold | $875,000-2.8%$353/sqft |
Source: MLS PIN #73357808 Report a problem | ||
| 8/1/2025 | Listed for sale | $899,900$363/sqft |
Source: MLS PIN #73357808 Report a problem | ||
| 6/29/2025 | Listing removed | $899,900$363/sqft |
Source: MLS PIN #73357808 Report a problem | ||
| 5/7/2025 | Price change | $899,900-2.7%$363/sqft |
Source: MLS PIN #73357808 Report a problem | ||
| 4/10/2025 | Listed for sale | $925,000+224.6%$373/sqft |
Source: MLS PIN #73357808 Report a problem | ||
Public tax history
| Year | Property taxes | Tax assessment |
|---|---|---|
| 2025 | $10,003 +0.3% | $810,600 +3.4% |
| 2024 | $9,970 +5.1% | $783,800 +16.9% |
| 2023 | $9,482 +3.7% | $670,600 +9.6% |
Find assessor info on the county website
Neighborhood: 01879
Nearby schools
GreatSchools rating
- 6/10Tyngsborough Elementary SchoolGrades: PK-5Distance: 1.4 mi
- 7/10Tyngsborough Middle SchoolGrades: 6-8Distance: 4.8 mi
- 8/10Tyngsborough High SchoolGrades: 9-12Distance: 4.8 mi
Schools provided by the listing agent
- Elementary: Tyngsborough
- Middle: Tyngsborough
- High: Tyngsborough
Source: MLS PIN. This data may not be complete. We recommend contacting the local school district to confirm school assignments for this home.
Get a cash offer in 3 minutes
Find out how much your home could sell for in as little as 3 minutes with a no-obligation cash offer.
Estimated market value
$867,600
Get a cash offer in 3 minutes
Find out how much your home could sell for in as little as 3 minutes with a no-obligation cash offer.
Estimated market value
$867,600


