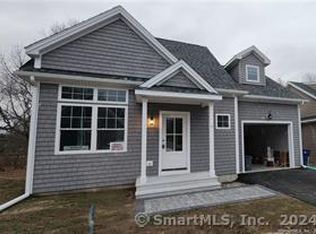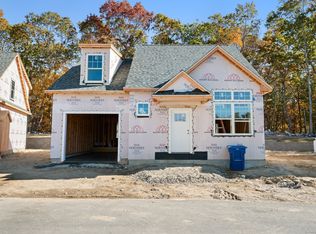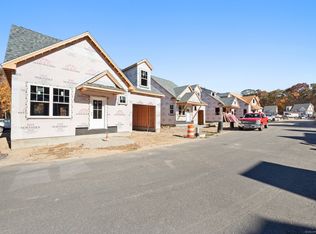Sold for $649,000
$649,000
37 Ivy Hill Road, Waterford, CT 06385
3beds
1,550sqft
Single Family Residence
Built in 2024
2,178 Square Feet Lot
$678,000 Zestimate®
$419/sqft
$2,849 Estimated rent
Home value
$678,000
$603,000 - $766,000
$2,849/mo
Zestimate® history
Loading...
Owner options
Explore your selling options
What's special
Under construction in Ivy Hill Village, a new subdivision in the Great Neck section of Waterford, consisting of 40 quaint Nantucket style homes built by Adams Builders LLC with an eye for detail and emphasis on low maintenance. This private community has a monthly association fee which includes ground maintenance and snow removal adding to the quality of life of its residents. There are 4 two story models to choose from, this being the Nantucket which offers 3 BR's including a primary bedroom on the main floor, large living/dining area and eat in kitchen with an island. With approximately 500 sq feet on the upper level, there are 2 additional bedrooms and full bath. Units have options for main level laundry closets. Ask for a list of available upgrades which could include 9' ceilings, hardwoods throughout and a whole house generator to name a few. The Jordan and The O'Neil offer a large open floor plan with 1/2 bath and laundry on the main level and 2 bedrooms and 2 full baths on the upper level. All styles have a one car attached garage and patio or deck. Some units under construction now and will be ready by Aug 1. Building specs are in attachments. Just minutes to Harkness Park, Waterford Beach and Eugene O'Neil Theatre. A short walk to the new village green and duck pond. Come see what Waterford has to offer, you won't be disappointed. Shown by appointment only.
Zillow last checked: 8 hours ago
Listing updated: July 16, 2025 at 10:15am
Listed by:
Marilyn Lusher 860-460-9559,
RE/MAX Legends 860-451-8000
Bought with:
Marilyn Lusher, REB.0754324
RE/MAX Legends
Source: Smart MLS,MLS#: 24066174
Facts & features
Interior
Bedrooms & bathrooms
- Bedrooms: 3
- Bathrooms: 2
- Full bathrooms: 2
Primary bedroom
- Level: Main
Bedroom
- Level: Upper
Bedroom
- Level: Upper
Kitchen
- Level: Main
Living room
- Level: Main
Heating
- Forced Air, Bottle Gas
Cooling
- Central Air
Appliances
- Included: Allowance, Water Heater, Tankless Water Heater
- Laundry: Main Level
Features
- Basement: Full
- Attic: Access Via Hatch
- Has fireplace: No
Interior area
- Total structure area: 1,550
- Total interior livable area: 1,550 sqft
- Finished area above ground: 1,550
Property
Parking
- Total spaces: 1
- Parking features: Attached
- Attached garage spaces: 1
Features
- Patio & porch: Patio
- Exterior features: Sidewalk, Rain Gutters
Lot
- Size: 2,178 sqft
- Features: Interior Lot, Subdivided, Cul-De-Sac
Details
- Parcel number: 2842988
- Zoning: res
Construction
Type & style
- Home type: SingleFamily
- Architectural style: Cape Cod
- Property subtype: Single Family Residence
Materials
- Shake Siding, Vinyl Siding
- Foundation: Concrete Perimeter
- Roof: Asphalt
Condition
- To Be Built
- New construction: Yes
- Year built: 2024
Utilities & green energy
- Sewer: Public Sewer
- Water: Public
Community & neighborhood
Community
- Community features: Planned Unit Development
Location
- Region: Waterford
- Subdivision: Ivy Hill Village
HOA & financial
HOA
- Has HOA: Yes
- HOA fee: $225 monthly
- Amenities included: Management
- Services included: Maintenance Grounds, Trash, Snow Removal
Price history
| Date | Event | Price |
|---|---|---|
| 6/27/2025 | Sold | $649,000+8.3%$419/sqft |
Source: | ||
| 5/6/2025 | Pending sale | $599,000$386/sqft |
Source: | ||
| 1/1/2025 | Listed for sale | $599,000$386/sqft |
Source: | ||
| 11/26/2024 | Listing removed | $599,000$386/sqft |
Source: | ||
| 7/9/2024 | Listed for sale | $599,000$386/sqft |
Source: | ||
Public tax history
Tax history is unavailable.
Neighborhood: 06385
Nearby schools
GreatSchools rating
- 7/10Great Neck Elementary SchoolGrades: K-5Distance: 1.4 mi
- 5/10Clark Lane Middle SchoolGrades: 6-8Distance: 1.3 mi
- 8/10Waterford High SchoolGrades: 9-12Distance: 0.5 mi
Schools provided by the listing agent
- Elementary: Great Neck
- Middle: Clark Lane
- High: Waterford
Source: Smart MLS. This data may not be complete. We recommend contacting the local school district to confirm school assignments for this home.

Get pre-qualified for a loan
At Zillow Home Loans, we can pre-qualify you in as little as 5 minutes with no impact to your credit score.An equal housing lender. NMLS #10287.


