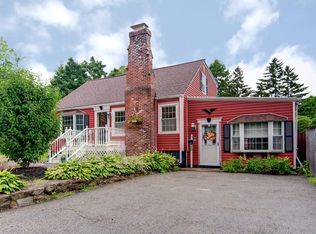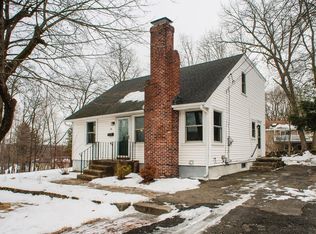Sold for $377,000
$377,000
37 Ivernia Rd, Worcester, MA 01606
2beds
1,349sqft
Single Family Residence
Built in 1947
0.29 Acres Lot
$433,200 Zestimate®
$279/sqft
$2,684 Estimated rent
Home value
$433,200
$412,000 - $455,000
$2,684/mo
Zestimate® history
Loading...
Owner options
Explore your selling options
What's special
Rare find! This turnkey cape is the very last house on dead end street in the heart of Burncoat! Quality finishes & numerous bespoke details create an intensely comfortable & welcoming space. Sunny '11 fam rm addition offers vaulted ceiling with skylight, sliders to private deck. Kitchen features granite counters, updated cabinetry & tile floors. 1st flr main BR with adjacent full bathrm. Formal DR with bay window. Striking tongue & groove accent wall in LR with pellet insert fireplace & hand-carved mantlepiece. 2nd flr BR is giving "lakeside retreat" with handsome wood paneling & skylight. 2nd floor landing could be the perfect home office. Storage galore with multiple closets/eaves access. Basement features workbench & direct access to garage. Meticulously maintained & loved by same owners for 40+ yrs. Roof approx '02, deck '11, furnace approx 2000 & serviced regularly. This incredibly private property is convenient to amenities & highways that make this a great place to call home!
Zillow last checked: 8 hours ago
Listing updated: August 14, 2023 at 06:38pm
Listed by:
Erika Hall 508-887-3192,
Keller Williams Realty Greater Worcester 508-754-3020
Bought with:
Kim McKean
Lamacchia Realty, Inc.
Source: MLS PIN,MLS#: 73126395
Facts & features
Interior
Bedrooms & bathrooms
- Bedrooms: 2
- Bathrooms: 1
- Full bathrooms: 1
Primary bedroom
- Features: Closet, Flooring - Hardwood
- Level: First
- Area: 121
- Dimensions: 11 x 11
Bedroom 2
- Features: Skylight, Closet, Flooring - Hardwood
- Level: Second
- Area: 208
- Dimensions: 16 x 13
Primary bathroom
- Features: No
Bathroom 1
- Level: First
Dining room
- Features: Flooring - Hardwood, Window(s) - Bay/Bow/Box
- Level: First
- Area: 121
- Dimensions: 11 x 11
Family room
- Features: Skylight, Cathedral Ceiling(s), Ceiling Fan(s), Flooring - Hardwood
- Level: First
- Area: 195
- Dimensions: 15 x 13
Kitchen
- Features: Flooring - Stone/Ceramic Tile, Countertops - Stone/Granite/Solid, Countertops - Upgraded
- Level: First
- Area: 132
- Dimensions: 12 x 11
Living room
- Features: Flooring - Hardwood
- Level: First
- Area: 187
- Dimensions: 17 x 11
Office
- Features: Flooring - Hardwood
- Level: Second
- Area: 144
- Dimensions: 12 x 12
Heating
- Forced Air, Oil, Pellet Stove, Other
Cooling
- None
Appliances
- Included: Water Heater, Range, Dishwasher, Microwave, Refrigerator, Washer, Dryer
- Laundry: In Basement, Electric Dryer Hookup, Washer Hookup
Features
- Office
- Flooring: Wood, Tile, Hardwood, Flooring - Hardwood
- Doors: Insulated Doors
- Windows: Insulated Windows
- Basement: Full
- Number of fireplaces: 1
- Fireplace features: Living Room
Interior area
- Total structure area: 1,349
- Total interior livable area: 1,349 sqft
Property
Parking
- Total spaces: 4
- Parking features: Under, Paved Drive, Off Street, Paved
- Attached garage spaces: 1
- Uncovered spaces: 3
Features
- Patio & porch: Deck
- Exterior features: Deck
Lot
- Size: 0.29 Acres
- Features: Easements, Other
Details
- Parcel number: M:23 B:028 L:00018,1784263
- Zoning: RS-7
Construction
Type & style
- Home type: SingleFamily
- Architectural style: Cape
- Property subtype: Single Family Residence
Materials
- Frame
- Foundation: Concrete Perimeter, Block, Other
- Roof: Shingle
Condition
- Year built: 1947
Utilities & green energy
- Electric: Circuit Breakers, 100 Amp Service
- Sewer: Public Sewer
- Water: Public
- Utilities for property: for Electric Oven, for Electric Dryer, Washer Hookup
Community & neighborhood
Community
- Community features: Public Transportation, Shopping, Walk/Jog Trails, Medical Facility, Highway Access, University
Location
- Region: Worcester
Other
Other facts
- Road surface type: Paved
Price history
| Date | Event | Price |
|---|---|---|
| 8/11/2023 | Sold | $377,000+0.5%$279/sqft |
Source: MLS PIN #73126395 Report a problem | ||
| 6/26/2023 | Contingent | $375,000$278/sqft |
Source: MLS PIN #73126395 Report a problem | ||
| 6/19/2023 | Listed for sale | $375,000$278/sqft |
Source: MLS PIN #73126395 Report a problem | ||
Public tax history
| Year | Property taxes | Tax assessment |
|---|---|---|
| 2025 | $4,696 +1.8% | $356,000 +6.1% |
| 2024 | $4,615 +4.5% | $335,600 +8.9% |
| 2023 | $4,418 +9.2% | $308,100 +15.9% |
Find assessor info on the county website
Neighborhood: 01606
Nearby schools
GreatSchools rating
- 3/10Burncoat Street Preparatory SchoolGrades: K-6Distance: 0.2 mi
- 3/10Burncoat Middle SchoolGrades: 7-8Distance: 1.6 mi
- 2/10Burncoat Senior High SchoolGrades: 9-12Distance: 1.6 mi
Get a cash offer in 3 minutes
Find out how much your home could sell for in as little as 3 minutes with a no-obligation cash offer.
Estimated market value$433,200
Get a cash offer in 3 minutes
Find out how much your home could sell for in as little as 3 minutes with a no-obligation cash offer.
Estimated market value
$433,200

